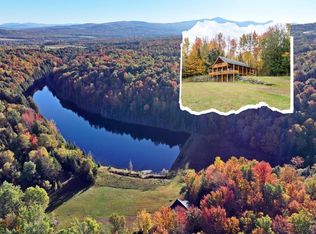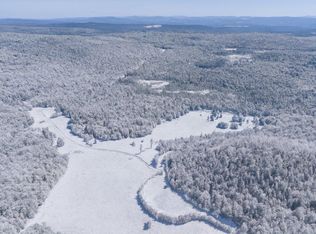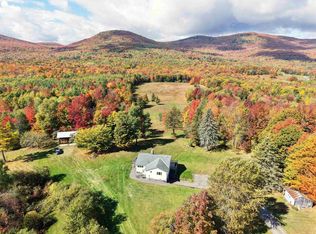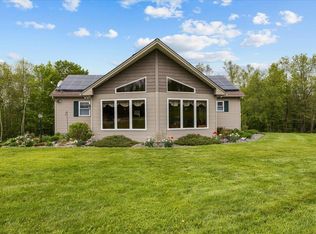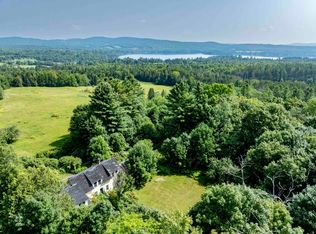Serenity Pond Acres is an amazing opportunity to own 500+ acres in the heart of the NEK with a 2016 cedar log home complete with a wraparound covered porch overlooking a large private pond. The property features streams & fields, as well as acres of lovely woods with a network of trails for hiking, biking, Nordic skiing, snowshoeing, ATVing, snowmobiling & wildlife viewing. Inside, the home’s main level offers an open layout for the eat-in kitchen and living room, with the primary bedroom & en suite full bath at the back. Head upstairs to a large loft bedroom & then take the catwalk to a cozy sitting area or office with a balcony that would be an ideal spot for a hammock. The full walkout, daylight basement has a ¾ bath, with the remainder unfinished & ready for your ideas to create more living space with views of the pond. Several fields have been left wild, providing great bird nesting & wildlife habitat, but could be reclaimed for agricultural use. The property is enrolled in the current use program, keeping taxes affordable & the forest management plan is good through 2032. Frontage on Baird Road, as well as Chamberlain Road and Route 58, opens up many possibilities for this stunning property. All this is just a short drive from Crystal Lake & Lake Willoughby, 18 miles from the Craftsbury Outdoor Center & Burke Mountain or Jay Peak are less than 40 minutes away for skiing, riding & so much more. Come discover this wonderland that will enchant you all year round
Pending
Listed by:
Nicholas Maclure,
Century 21 Farm & Forest 802-334-1200
$1,300,000
1156 Baird Road, Barton, VT 05822
2beds
1,428sqft
Est.:
Single Family Residence
Built in 2016
519.3 Acres Lot
$-- Zestimate®
$910/sqft
$-- HOA
What's special
Cedar log homeStreams and fieldsWrap-around covered porchLovely woodsLarge loft bedroomFull walkout daylight basementNetwork of trails
- 389 days |
- 95 |
- 1 |
Zillow last checked: 8 hours ago
Listing updated: December 16, 2025 at 06:18am
Listed by:
Nicholas Maclure,
Century 21 Farm & Forest 802-334-1200
Source: PrimeMLS,MLS#: 5025122
Facts & features
Interior
Bedrooms & bathrooms
- Bedrooms: 2
- Bathrooms: 2
- Full bathrooms: 1
- 3/4 bathrooms: 1
Heating
- Hot Water, In Floor, Radiant, Radiator
Cooling
- Mini Split
Appliances
- Included: Dishwasher, Dryer, Range Hood, Gas Range, Refrigerator, Washer, Owned Water Heater
- Laundry: Laundry Hook-ups, 1st Floor Laundry
Features
- Cathedral Ceiling(s), Ceiling Fan(s), Dining Area, Kitchen/Dining, Kitchen/Living, Living/Dining, Primary BR w/ BA, Natural Light, Natural Woodwork, Indoor Storage
- Flooring: Hardwood, Softwood, Vinyl
- Windows: Double Pane Windows
- Basement: Concrete Floor,Daylight,Full,Interior Stairs,Storage Space,Unfinished,Walkout,Interior Access,Exterior Entry,Interior Entry
Interior area
- Total structure area: 2,300
- Total interior livable area: 1,428 sqft
- Finished area above ground: 1,340
- Finished area below ground: 88
Property
Parking
- Parking features: Dirt, Gravel, Driveway, On Site
- Has uncovered spaces: Yes
Accessibility
- Accessibility features: 1st Floor Bedroom, 1st Floor Full Bathroom, 1st Floor Hrd Surfce Flr, Hard Surface Flooring, Kitchen w/5 Ft. Diameter, 1st Floor Laundry
Features
- Levels: One and One Half
- Stories: 1.5
- Patio & porch: Covered Porch
- Exterior features: Balcony, Garden, Natural Shade
- Has view: Yes
- View description: Water, Mountain(s)
- Has water view: Yes
- Water view: Water
- Waterfront features: Pond, Pond Frontage, Pond Site, Stream, Waterfall, Waterfront, Wetlands
- Body of water: _Unnamed
- Frontage length: Road frontage: 7546
Lot
- Size: 519.3 Acres
- Features: Country Setting, Field/Pasture, Level, Major Road Frontage, Open Lot, Recreational, Rolling Slope, Secluded, Slight, Sloped, Timber, Trail/Near Trail, Views, Walking Trails, Wooded, Near Golf Course, Near Paths, Near Snowmobile Trails, Rural
Details
- Zoning description: Low Density - 2 acre
Construction
Type & style
- Home type: SingleFamily
- Property subtype: Single Family Residence
Materials
- Log Home, Wood Frame, Log Exterior
- Foundation: Concrete
- Roof: Asphalt Shingle
Condition
- New construction: No
- Year built: 2016
Utilities & green energy
- Electric: 200+ Amp Service, Circuit Breakers
- Sewer: Mound Septic, Septic Tank
- Utilities for property: Underground Utilities, Satellite Internet
Community & HOA
Community
- Security: Smoke Detector(s)
Location
- Region: Barton
Financial & listing details
- Price per square foot: $910/sqft
- Annual tax amount: $11,626
- Date on market: 12/23/2024
- Road surface type: Gravel, Paved, Unpaved
Estimated market value
Not available
Estimated sales range
Not available
$2,211/mo
Price history
Price history
| Date | Event | Price |
|---|---|---|
| 12/16/2025 | Contingent | $1,300,000$910/sqft |
Source: | ||
| 7/30/2025 | Price change | $1,300,000-7%$910/sqft |
Source: | ||
| 6/11/2025 | Price change | $1,397,700-6.8%$979/sqft |
Source: | ||
| 12/23/2024 | Listed for sale | $1,500,000$1,050/sqft |
Source: | ||
Public tax history
Public tax history
Tax history is unavailable.BuyAbility℠ payment
Est. payment
$7,316/mo
Principal & interest
$5041
Property taxes
$1820
Home insurance
$455
Climate risks
Neighborhood: 05822
Nearby schools
GreatSchools rating
- 5/10Brownington Central SchoolGrades: PK-8Distance: 2.1 mi
- 4/10Lake Region Uhsd #24Grades: 9-12Distance: 3.2 mi
Schools provided by the listing agent
- Elementary: Barton Academy & Graded School
- Middle: Barton Academy & Graded School
- High: Lake Region Union High Sch
- District: Orleans Central
Source: PrimeMLS. This data may not be complete. We recommend contacting the local school district to confirm school assignments for this home.
- Loading
