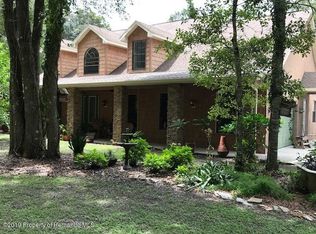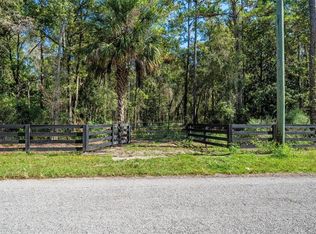SHORT SALE approved by bank... Motivated Seller! Beautiful custom built 3/2/2.5 pool home on 5 acre. Vaulted ceilings, wood-look tile throughout-no carpet, scr encl pool with pavers and covered patio area, open floor plan, master suite with office/sitting area & fireplace opens to pool, huge mstr bath w/garden tub & sep walk in shower with bench seat, retractable sliders to pool from great rm, eat-in kit, inside laundry with pantry, dining rm, fp in great rm and in mstr bdrm, not in a flood zone, AG zoning, gas stove, loads of upgrades! Priced to move quickly!
This property is off market, which means it's not currently listed for sale or rent on Zillow. This may be different from what's available on other websites or public sources.

