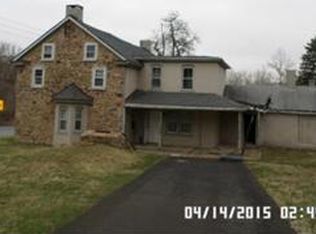Sold for $221,000 on 05/13/24
$221,000
1156 Applebutter Rd, Bethlehem, PA 18015
3beds
1,652sqft
Farm, Single Family Residence
Built in 1900
0.64 Acres Lot
$252,100 Zestimate®
$134/sqft
$1,950 Estimated rent
Home value
$252,100
$222,000 - $285,000
$1,950/mo
Zestimate® history
Loading...
Owner options
Explore your selling options
What's special
What a rare find. Check out this opportunity to create what you want from this property. A blank slate to renovate and the right price to start from. This 2/3 acre property provides a home that has heat, plumbing and electric and a great chance to clean up and create a décor of your choosing. First floor has a kitchen with vaulted ceiling and exposed beam structure with enough space for eat-in seating and patio door convenient to covered porch area. Also on the first floor are two nice sized rooms for living room and family room or use one as a formal dining room if you like. There is full bath on the first floor. Three bedrooms on the second floor. Plenty of room where a second bathroom could be created. Full walk up attic. The outside space and large garage building are key features. Chicken fencing and dog kennels were part of the past of this property with an area that could be rejuvenated. The garage building is large enough for many cars on the first floor and has a full second floor with walk up access that was a pottery making operation. Take a look at this great property at a great price today. This one needs some work and is being sold "as is"
Zillow last checked: 8 hours ago
Listing updated: May 14, 2024 at 07:49am
Listed by:
Doug Frederick 610-360-4993,
HowardHanna TheFrederickGroup,
Devin Jordan 484-456-0352,
Howard Hanna TheFrederickGroup
Bought with:
Cheyenne Reiman, RM424708
Realty Outfitters
Source: GLVR,MLS#: 736375 Originating MLS: Lehigh Valley MLS
Originating MLS: Lehigh Valley MLS
Facts & features
Interior
Bedrooms & bathrooms
- Bedrooms: 3
- Bathrooms: 1
- Full bathrooms: 1
Heating
- Baseboard, Hot Water, Oil
Cooling
- None
Appliances
- Included: Dishwasher, Electric Oven, Microwave, Oil Water Heater, Washer
- Laundry: Lower Level
Features
- Dining Area, Separate/Formal Dining Room, Eat-in Kitchen, Kitchen Island
- Flooring: Other, Vinyl
- Basement: Full
Interior area
- Total interior livable area: 1,652 sqft
- Finished area above ground: 1,652
- Finished area below ground: 0
Property
Parking
- Total spaces: 4
- Parking features: Detached, Garage
- Garage spaces: 4
Features
- Stories: 2
- Has view: Yes
- View description: Mountain(s)
Lot
- Size: 0.64 Acres
Details
- Parcel number: P7 9 3 0204
- Zoning: RG-RESIDENTIAL
- Special conditions: Estate
Construction
Type & style
- Home type: SingleFamily
- Architectural style: Colonial,Farmhouse
- Property subtype: Farm, Single Family Residence
Materials
- Stucco
- Roof: Asphalt,Fiberglass
Condition
- Year built: 1900
Utilities & green energy
- Electric: Circuit Breakers
- Sewer: Public Sewer
- Water: Public
Community & neighborhood
Location
- Region: Bethlehem
- Subdivision: Not in Development
Other
Other facts
- Listing terms: Cash,Conventional
- Ownership type: Fee Simple
Price history
| Date | Event | Price |
|---|---|---|
| 5/13/2024 | Sold | $221,000+10.6%$134/sqft |
Source: | ||
| 4/28/2024 | Pending sale | $199,900$121/sqft |
Source: | ||
| 4/19/2024 | Listed for sale | $199,900$121/sqft |
Source: | ||
Public tax history
| Year | Property taxes | Tax assessment |
|---|---|---|
| 2025 | $3,662 +2% | $40,500 |
| 2024 | $3,590 +0.3% | $40,500 |
| 2023 | $3,580 | $40,500 |
Find assessor info on the county website
Neighborhood: 18015
Nearby schools
GreatSchools rating
- 3/10Freemansburg El SchoolGrades: K-5Distance: 1 mi
- 5/10East Hills Middle SchoolGrades: 6-8Distance: 3.4 mi
- 4/10Freedom High SchoolGrades: 9-12Distance: 3.4 mi
Schools provided by the listing agent
- District: Bethlehem
Source: GLVR. This data may not be complete. We recommend contacting the local school district to confirm school assignments for this home.

Get pre-qualified for a loan
At Zillow Home Loans, we can pre-qualify you in as little as 5 minutes with no impact to your credit score.An equal housing lender. NMLS #10287.
Sell for more on Zillow
Get a free Zillow Showcase℠ listing and you could sell for .
$252,100
2% more+ $5,042
With Zillow Showcase(estimated)
$257,142