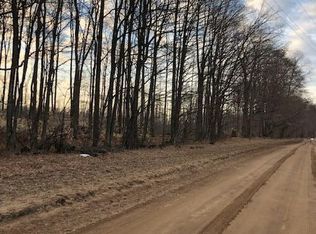Welcome HOME. This 2 story traditional home sits on 10 acres of beautiful land with expansive views of the countryside. The wildlife is diverse and deer hunting is great and consistent. All bedrooms are spacious and there is an open loft, currently being used as a hobby space. The open floor plan lends nicely to entertaining. The kitchen has high end gorgeous granite countertops and stainless steel Viking appliances. We currently have an office space that we considered reverting back into the master walk in closet and half bath off the mudroom/entryway. We've decided to leave it as it is now and finish according to the new buyers preference, because it turned out so nicely. This house was built with quality supplies. It has proven to be very energy efficient with its air to air heat pump system and back up forced air furnace and air conditioning. We only go through 1 propane tank and a partial throughout the year while maintaining reasonable electric costs. We added a stylish pellet stove to the living room to add to the warmth and coziness during the winter months. The large pole barn, pasture, and chicken coop create many options for enjoying the property to it's fullest.
This property is off market, which means it's not currently listed for sale or rent on Zillow. This may be different from what's available on other websites or public sources.
