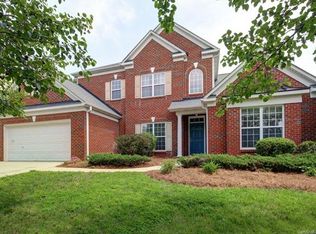Welcome home to this hard-to-find master down floor plan complete with spacious great room that includes a clever 3 sided fireplace, kitchen partially open to the great room, and great out door spaces. Rear yard is lush and level with trees at the rear. Outbuilding is wired and has endless possibilities for you as the homeowner. Upstairs, you will find 3 spacious bedrooms along with a perfect loft including skylights. New roof in '16, new a/c up in '15, now hot water tank in '15. Great schools!
This property is off market, which means it's not currently listed for sale or rent on Zillow. This may be different from what's available on other websites or public sources.
