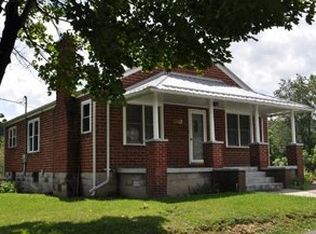Sold for $250,000
$250,000
11557 Pine Camp Rd, Coeburn, VA 24230
3beds
2,106sqft
Single Family Residence
Built in 1970
5.42 Acres Lot
$239,700 Zestimate®
$119/sqft
$998 Estimated rent
Home value
$239,700
$216,000 - $264,000
$998/mo
Zestimate® history
Loading...
Owner options
Explore your selling options
What's special
Awesome Location only Minutes to town and schools but located in the county. This all brick ranch offers 3 Bedrooms & 2 Full Baths situatied on 5.42+/- acres. It has a full partially finished basement with a brick wood burning fireplace, and a wood stove that can be installed for an additional backup heat source, and lots of storage area. There are two heat pumps, one outside unit is new. There is a 50 X 30 metal garage with an attached carport, out buildings, and a quaint country barn. The home has been recently update to name a few, a New Roof, New Carpet, New Kitchen with all new Appliances, New Walk-in Handicap Shower, All New Windows, All New Exterior Doors, Trex Decking, New Garage Door, New Outside Heatpump Unit, New Cement Flooring on Carport, and a New Acorn Stair Lift to the basement. Come see this one before it's gone.
Zillow last checked: 8 hours ago
Listing updated: June 15, 2025 at 08:05pm
Listed by:
Brandon Brown 276-759-3659,
Southfork Realty LLC
Bought with:
Non Member Non Member
Non Member Office
Source: SWVAR,MLS#: 98159
Facts & features
Interior
Bedrooms & bathrooms
- Bedrooms: 3
- Bathrooms: 2
- Full bathrooms: 2
- Main level bathrooms: 2
- Main level bedrooms: 3
Primary bedroom
- Level: Main
Bedroom 2
- Level: Main
Bedroom 3
- Level: Main
Bathroom
- Level: Main
Bathroom 2
- Level: Main
Dining room
- Level: Main
Family room
- Level: Basement
Kitchen
- Level: Main
Living room
- Level: Main
Basement
- Area: 1404
Heating
- Heat Pump
Cooling
- Heat Pump
Appliances
- Included: Built-In Oven, Cooktop, Dishwasher, Refrigerator, Electric Water Heater
- Laundry: In Basement
Features
- Paneling, Cable High Speed Internet, Internet Availability Other/See Remarks
- Flooring: Carpet, Tile, Wood
- Windows: Insulated Windows
- Has basement: Yes
- Has fireplace: Yes
- Fireplace features: Brick, Wood Burning, Wood Burning Stove
Interior area
- Total structure area: 2,808
- Total interior livable area: 2,106 sqft
- Finished area above ground: 1,404
- Finished area below ground: 1,404
Property
Parking
- Total spaces: 2
- Parking features: Attached Carport, Detached Carport, Detached, Paved, Driveway, Garage
- Attached garage spaces: 2
- Has carport: Yes
Features
- Stories: 1
- Patio & porch: Patio, Porch, Covered
- Has view: Yes
- Water view: None
- Waterfront features: None
Lot
- Size: 5.42 Acres
- Dimensions: 5.42 +/_ AC
- Features: Cleared, Level, Rolling Slope, Views, Wooded
Details
- Parcel number: R007251
- Zoning: R
Construction
Type & style
- Home type: SingleFamily
- Architectural style: Ranch
- Property subtype: Single Family Residence
Materials
- Brick
- Roof: Shingle
Condition
- Year built: 1970
Utilities & green energy
- Sewer: Septic Tank
- Water: Public
- Utilities for property: Natural Gas Not Available
Community & neighborhood
Location
- Region: Coeburn
Other
Other facts
- Road surface type: Paved
Price history
| Date | Event | Price |
|---|---|---|
| 6/13/2025 | Sold | $250,000-3.8%$119/sqft |
Source: | ||
| 4/23/2025 | Contingent | $259,900$123/sqft |
Source: | ||
| 3/26/2025 | Price change | $259,900-5.5%$123/sqft |
Source: | ||
| 2/27/2025 | Price change | $274,900-1.5%$131/sqft |
Source: | ||
| 12/12/2024 | Listed for sale | $279,000+36.1%$132/sqft |
Source: | ||
Public tax history
| Year | Property taxes | Tax assessment |
|---|---|---|
| 2025 | $1,085 | $157,200 |
| 2024 | $1,085 | $157,200 |
| 2023 | $1,085 | $157,200 |
Find assessor info on the county website
Neighborhood: 24230
Nearby schools
GreatSchools rating
- 9/10Coeburn Primary SchoolGrades: PK-4Distance: 1.4 mi
- 6/10Coeburn Middle SchoolGrades: 5-8Distance: 1.6 mi
- 7/10Eastside High SchoolGrades: 9-12Distance: 1.3 mi
Schools provided by the listing agent
- Elementary: Coeburn
- Middle: Coeburn
- High: Coeburn
Source: SWVAR. This data may not be complete. We recommend contacting the local school district to confirm school assignments for this home.
Get pre-qualified for a loan
At Zillow Home Loans, we can pre-qualify you in as little as 5 minutes with no impact to your credit score.An equal housing lender. NMLS #10287.
