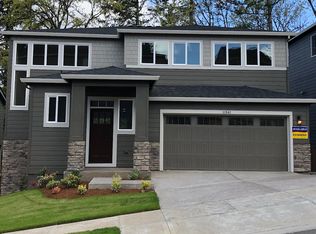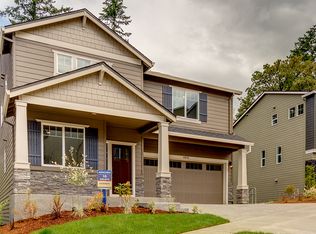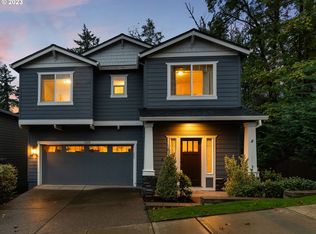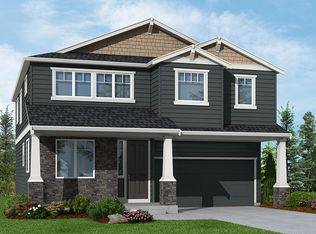Welcome home to Cedar Heights II in scenic Portland, Oregon! Conveniently located near downtown Portland, this desirable new home community will put you close to various restaurants and close to major freeways that will keep you connected to everyday conveniences. Cedar Heights II provides a wide variety of floor plans ranging in size from 2,846 to 3,643 square feet. Experience spacious open layouts with grand master suites, great rooms, large kitchens and bonus rooms per plan. Each floor plan combines luxury and function with elegant features and skillful craftsmanship.
This property is off market, which means it's not currently listed for sale or rent on Zillow. This may be different from what's available on other websites or public sources.



