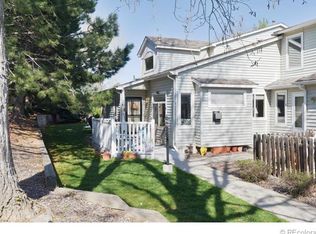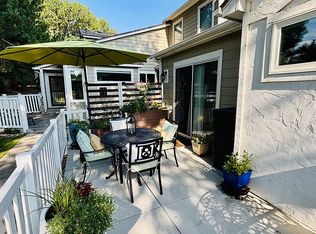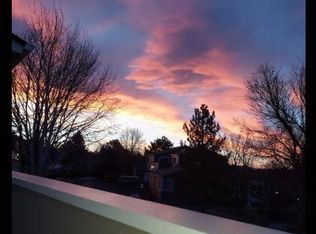Beautiful ranch style family condominium with 4 bedrooms and 3 bathrooms. The kitchen features white appliances, oak cabinets and ample counter space. The open layout of the main level gives the HOME a very spacious feel. The master bedroom features a private 5-piece bathroom with walk-in closet. The finished basement includes a bedroom, bathroom, and huge entertainment space for either a home gym or home movie theater. The basement also offers substantial storage space with built-in shelving. Washer and dryer included. Mature beautiful landscaping with stunning views of pines from the private patio. Call now to schedule your personal showing today!
This property is off market, which means it's not currently listed for sale or rent on Zillow. This may be different from what's available on other websites or public sources.


