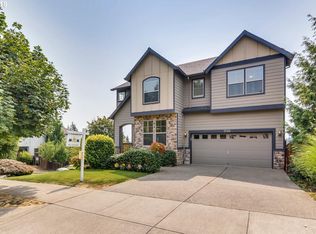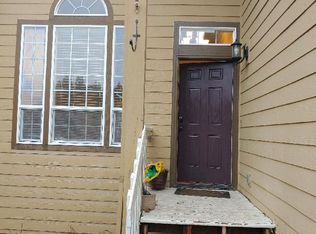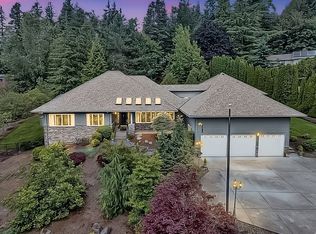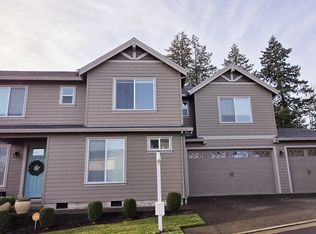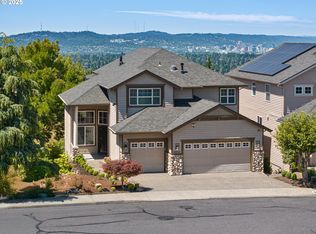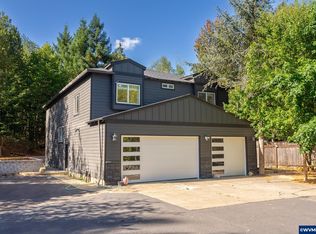Discover this rare and inviting 6-bedroom, 3.1-bath, 3678 sq ft Home in Happy Valley. Step into an open living room adorned with built-ins, a gas fireplace featuring a custom mantle, and expansive windows delivering sweeping territorial views. Kitchen with quartz countertops, a stylish backsplash, an under-mount sink, island, pantry, and cozy eating nook. From here, sliding glass doors open onto a spacious covered deck—perfect for relaxing evenings or entertaining. Trex decking surrounds both the upper and lower covered decks—durable, low-maintenance, and built to last for years of backyard lounging and family gatherings. The generously sized 18×13 ft primary suite features elegant French doors and its very own gas fireplace. The accompanying master bath is well-appointed with double sinks, a separate soaking tub and shower, and a walk-in closet. A spacious 3-car garage provides generous parking and storage space. The home offers central heating and cooling with forced air (zoned), making for year-round comfort. A massive media/family room with build in speakers sets the stage for movie nights, sports marathons, or immersive gaming sessions. This exceptional property offers an ideal blend of refined elegance and everyday practicality. From cozy movie nights in the media room to sunset views from the covered deck, every corner is designed for comfort and connection.
Active
Price cut: $9.1K (12/11)
$889,900
11556 SE Cascade View Dr, Happy Valley, OR 97086
6beds
3,678sqft
Est.:
Residential, Single Family Residence
Built in 2007
-- sqft lot
$-- Zestimate®
$242/sqft
$15/mo HOA
What's special
Gas fireplaceStylish backsplashCovered deckSpacious covered deckWalk-in closetFrench doorsCozy eating nook
- 118 days |
- 376 |
- 13 |
Zillow last checked: 8 hours ago
Listing updated: December 22, 2025 at 04:20pm
Listed by:
Chuan Liu 503-516-2294,
MORE Realty
Source: RMLS (OR),MLS#: 273934615
Tour with a local agent
Facts & features
Interior
Bedrooms & bathrooms
- Bedrooms: 6
- Bathrooms: 4
- Full bathrooms: 3
- Partial bathrooms: 1
- Main level bathrooms: 1
Rooms
- Room types: Bedroom 5, Bedroom 6, Laundry, Bedroom 2, Bedroom 3, Dining Room, Family Room, Kitchen, Living Room, Primary Bedroom
Primary bedroom
- Features: Ceiling Fan, Fireplace, French Doors, Double Sinks, Shower, Soaking Tub, Suite, Walkin Closet
- Level: Upper
- Area: 234
- Dimensions: 18 x 13
Bedroom 1
- Level: Lower
- Area: 121
- Dimensions: 11 x 11
Bedroom 2
- Features: Ceiling Fan, Closet Organizer
- Level: Upper
- Area: 156
- Dimensions: 12 x 13
Bedroom 3
- Features: Ceiling Fan, Closet Organizer
- Level: Upper
- Area: 132
- Dimensions: 12 x 11
Bedroom 5
- Level: Upper
- Area: 140
- Dimensions: 14 x 10
Dining room
- Level: Main
- Area: 143
- Dimensions: 13 x 11
Family room
- Level: Lower
- Area: 750
- Dimensions: 30 x 25
Kitchen
- Features: Deck, Dishwasher, Disposal, Eating Area, Island, Pantry, E N E R G Y S T A R Qualified Appliances, Quartz
- Level: Main
- Area: 320
- Width: 16
Living room
- Features: Fireplace, Sound System, Wallto Wall Carpet
- Level: Main
- Area: 399
- Dimensions: 21 x 19
Heating
- Forced Air, Zoned, Fireplace(s)
Cooling
- Central Air
Appliances
- Included: Dishwasher, Disposal, ENERGY STAR Qualified Appliances, Free-Standing Gas Range, Free-Standing Range, Free-Standing Refrigerator, Gas Appliances, Stainless Steel Appliance(s), Gas Water Heater
- Laundry: Laundry Room
Features
- Ceiling Fan(s), Quartz, Soaking Tub, Sound System, Closet Organizer, Eat-in Kitchen, Kitchen Island, Pantry, Double Vanity, Shower, Suite, Walk-In Closet(s), Tile
- Flooring: Engineered Hardwood, Wall to Wall Carpet
- Doors: French Doors
- Windows: Double Pane Windows, Vinyl Frames
- Basement: Daylight,Finished
- Number of fireplaces: 2
- Fireplace features: Gas
Interior area
- Total structure area: 3,678
- Total interior livable area: 3,678 sqft
Property
Parking
- Total spaces: 3
- Parking features: Driveway, On Street, Garage Door Opener, Attached
- Attached garage spaces: 3
- Has uncovered spaces: Yes
Accessibility
- Accessibility features: Garage On Main, Accessibility
Features
- Stories: 3
- Patio & porch: Covered Deck, Covered Patio, Patio, Deck
- Exterior features: Yard
- Fencing: Fenced
- Has view: Yes
- View description: Territorial, Trees/Woods
Lot
- Features: Sloped, Sprinkler, SqFt 5000 to 6999
Details
- Additional structures: ToolShed, HomeTheater
- Parcel number: 05015674
- Zoning: Resid
- Other equipment: Home Theater
Construction
Type & style
- Home type: SingleFamily
- Architectural style: NW Contemporary,Traditional
- Property subtype: Residential, Single Family Residence
Materials
- Cement Siding, Stone
- Foundation: Concrete Perimeter
- Roof: Composition
Condition
- Resale
- New construction: No
- Year built: 2007
Utilities & green energy
- Gas: Gas
- Sewer: Public Sewer
- Water: Public
- Utilities for property: Cable Connected
Community & HOA
HOA
- Has HOA: Yes
- HOA fee: $15 monthly
Location
- Region: Happy Valley
Financial & listing details
- Price per square foot: $242/sqft
- Tax assessed value: $849,568
- Annual tax amount: $9,491
- Date on market: 8/28/2025
- Listing terms: Cash,Conventional,FHA,VA Loan
- Road surface type: Paved
Estimated market value
Not available
Estimated sales range
Not available
Not available
Price history
Price history
| Date | Event | Price |
|---|---|---|
| 12/11/2025 | Price change | $889,900-1%$242/sqft |
Source: | ||
| 10/8/2025 | Listed for sale | $899,000$244/sqft |
Source: | ||
| 9/18/2025 | Pending sale | $899,000$244/sqft |
Source: | ||
| 8/29/2025 | Listed for sale | $899,000+41.6%$244/sqft |
Source: | ||
| 6/18/2020 | Sold | $635,000$173/sqft |
Source: | ||
Public tax history
Public tax history
| Year | Property taxes | Tax assessment |
|---|---|---|
| 2024 | $9,491 +2.9% | $482,660 +3% |
| 2023 | $9,224 +5.6% | $468,602 +3% |
| 2022 | $8,738 +3.8% | $454,954 +3% |
Find assessor info on the county website
BuyAbility℠ payment
Est. payment
$5,196/mo
Principal & interest
$4254
Property taxes
$616
Other costs
$326
Climate risks
Neighborhood: 97086
Nearby schools
GreatSchools rating
- 6/10Spring Mountain Elementary SchoolGrades: K-5Distance: 0.5 mi
- 3/10Rock Creek Middle SchoolGrades: 6-8Distance: 1.6 mi
- 7/10Clackamas High SchoolGrades: 9-12Distance: 1.5 mi
Schools provided by the listing agent
- Elementary: Spring Mountain
- Middle: Rock Creek
- High: Clackamas
Source: RMLS (OR). This data may not be complete. We recommend contacting the local school district to confirm school assignments for this home.
- Loading
- Loading
