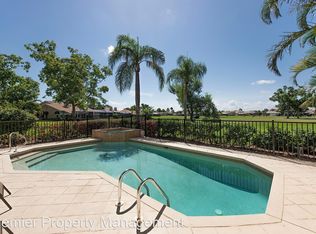Sold for $445,000 on 06/30/25
$445,000
11556 Quail Village WAY, NAPLES, FL 34119
2beds
1,800sqft
Single Family Residence
Built in 1995
-- sqft lot
$456,600 Zestimate®
$247/sqft
$4,274 Estimated rent
Home value
$456,600
$434,000 - $479,000
$4,274/mo
Zestimate® history
Loading...
Owner options
Explore your selling options
What's special
Where else can you find a single family home with a pool in a gated community at this price in a prime Naples location? This detached Aston model is the ultimate opportunity for any buyer. With a brand new roof, this home is move in ready while still providing a blank canvas to make it your own. Once inside, you’ll discover a spacious and thoughtfully designed layout, featuring a roomy owner’s suite with a huge walk in closet. The main living areas flow effortlessly into the expansive lanai, where southeastern exposure bathes the interior in natural light. The private pool, complete with a tranquil water feature and an array of lounging space, creates the ultimate outdoor retreat. Enhancing its appeal, this property sits next to the largest side yard in the entire community, offering extra green space and exclusivity that no other home has. Plus, the 2.5 car garage comes with your very own golf cart, making it easier than ever to start enjoying everything the community has to offer. This Quail Creek Village home has been exceptionally well cared for, making it a true gem and an unmatched value in one of Naples’ premier gated communities. A social membership to the club is included with homeownership while full golf equity dues are available with no waitlist.
Zillow last checked: 8 hours ago
Listing updated: June 30, 2025 at 09:09am
Listed by:
Tyler Stamerro 239-919-4632,
Quail Communities Realty, Inc.,
Ronald Stamerro 239-595-2478,
Quail Communities Realty, Inc.
Bought with:
John Yerkes
eXp Realty LLC
Source: SWFLMLS,MLS#: 225023643 Originating MLS: Naples
Originating MLS: Naples
Facts & features
Interior
Bedrooms & bathrooms
- Bedrooms: 2
- Bathrooms: 2
- Full bathrooms: 2
Primary bedroom
- Dimensions: 12 x 15
Bedroom
- Dimensions: 13 x 14
Den
- Dimensions: 12 x 12
Dining room
- Dimensions: 11 x 12
Garage
- Dimensions: 21 x 26
Kitchen
- Dimensions: 11 x 22
Living room
- Dimensions: 15 x 17
Utility room
- Dimensions: 7 x 9
Heating
- Central
Cooling
- Central Air
Appliances
- Included: Electric Cooktop, Dishwasher, Disposal, Dryer, Freezer, Microwave, Range, Refrigerator/Icemaker, Washer
- Laundry: Inside
Features
- Foyer, Pantry, Smoke Detectors, Volume Ceiling, Walk-In Closet(s), Den - Study, Great Room, Guest Bath, Guest Room, Home Office, Laundry in Residence, Screened Lanai/Porch
- Flooring: Carpet, Tile
- Windows: Skylight(s)
- Has fireplace: No
Interior area
- Total structure area: 3,200
- Total interior livable area: 1,800 sqft
Property
Parking
- Total spaces: 2
- Parking features: Attached
- Attached garage spaces: 2
Features
- Stories: 1
- Patio & porch: Patio, Screened Lanai/Porch
- Exterior features: Courtyard
- Has private pool: Yes
- Pool features: Community, In Ground, Concrete, Equipment Stays, Electric Heat, Screen Enclosure
- Has spa: Yes
- Spa features: Above Ground, Equipment Stays, Screened
- Has view: Yes
- View description: Golf Course, Landscaped Area
- Waterfront features: None
- Frontage type: Golf Course
Lot
- Features: On Golf Course, Zero Lot Line
Details
- Additional structures: Tennis Court(s)
- Parcel number: 00185410900
Construction
Type & style
- Home type: SingleFamily
- Architectural style: Ranch
- Property subtype: Single Family Residence
Materials
- Block, Stucco
- Foundation: Concrete Block
- Roof: Tile
Condition
- New construction: No
- Year built: 1995
Utilities & green energy
- Water: Central
Community & neighborhood
Security
- Security features: Security System, Smoke Detector(s), Gated Community
Community
- Community features: Clubhouse, Pool, Golf, Putting Green, Restaurant, Street Lights, Tennis Court(s), Gated
Location
- Region: Naples
- Subdivision: QUAIL CREEK VILLAGE
HOA & financial
HOA
- Has HOA: Yes
- HOA fee: $10,596 annually
- Amenities included: Bocce Court, Clubhouse, Pool, Golf Course, Internet Access, Pickleball, Private Membership, Putting Green, Restaurant, Streetlight, Tennis Court(s), Underground Utility
Price history
| Date | Event | Price |
|---|---|---|
| 6/30/2025 | Sold | $445,000-7.1%$247/sqft |
Source: | ||
| 5/16/2025 | Pending sale | $479,000$266/sqft |
Source: | ||
| 4/30/2025 | Price change | $479,000-4%$266/sqft |
Source: | ||
| 3/4/2025 | Listed for sale | $499,000+91.9%$277/sqft |
Source: | ||
| 6/2/2004 | Sold | $260,000-1.1%$144/sqft |
Source: Public Record | ||
Public tax history
| Year | Property taxes | Tax assessment |
|---|---|---|
| 2024 | $4,644 +8.8% | $458,372 +10% |
| 2023 | $4,269 +7.7% | $416,702 +10% |
| 2022 | $3,964 +78.9% | $378,820 +56.7% |
Find assessor info on the county website
Neighborhood: 34119
Nearby schools
GreatSchools rating
- 9/10Veterans Memorial Elementary SchoolGrades: PK-5Distance: 2.4 mi
- 10/10North Naples Middle SchoolGrades: 6-8Distance: 2.3 mi
- 6/10Gulf Coast High SchoolGrades: 9-12Distance: 1.7 mi
Schools provided by the listing agent
- Elementary: VETERANS MEMORIAL ELEMENTARY SCHOOL
- Middle: NORTH NAPLES MIDDLE SCHOOL
- High: AUBREY ROGERS HIGH SCHOOL
Source: SWFLMLS. This data may not be complete. We recommend contacting the local school district to confirm school assignments for this home.

Get pre-qualified for a loan
At Zillow Home Loans, we can pre-qualify you in as little as 5 minutes with no impact to your credit score.An equal housing lender. NMLS #10287.
Sell for more on Zillow
Get a free Zillow Showcase℠ listing and you could sell for .
$456,600
2% more+ $9,132
With Zillow Showcase(estimated)
$465,732