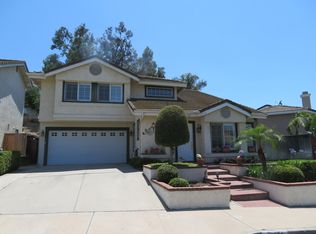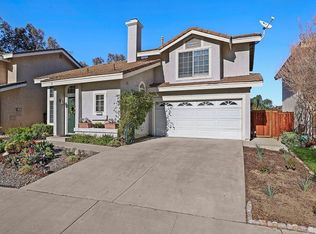Sold for $755,000 on 01/16/24
Listing Provided by:
Nancy Aynehchi DRE #01450929 714-496-8852,
First Team Real Estate
Bought with: Alta Realty Group CA, Inc
$755,000
11556 Chadwick Rd, Corona, CA 92878
3beds
1,599sqft
Single Family Residence
Built in 1987
5,663 Square Feet Lot
$761,600 Zestimate®
$472/sqft
$3,400 Estimated rent
Home value
$761,600
$724,000 - $800,000
$3,400/mo
Zestimate® history
Loading...
Owner options
Explore your selling options
What's special
Welcome to 11556 Chadwick, This 3 bedroom 2.5 bath home is located in one of the only 24 hour live guard gated communities in Corona. First floor offers a formal living/dining, guest powder room, a family room with a fireplace, a nook and kitchen. Sliding doors open to a beautifully landscaped backyard with a full patio cover creating a great indoor/outdoor living space. Second floor offers three spacious bedrooms and 2 fully remodeled bathrooms. Enjoy all the amenities the association has to offer including a clubhouse with a kitchen, Flat Screen TV’s and Table Games, a spectacular Olympic size pool overlooking the golf course, tennis courts, racquetball courts, play area, dog park, locker room, weight room, and much much more. Close proximity to the 91 freeway.
Zillow last checked: 8 hours ago
Listing updated: January 16, 2024 at 11:39am
Listing Provided by:
Nancy Aynehchi DRE #01450929 714-496-8852,
First Team Real Estate
Bought with:
Sanjeev Kataria, DRE #02044107
Alta Realty Group CA, Inc
Source: CRMLS,MLS#: OC23203993 Originating MLS: California Regional MLS
Originating MLS: California Regional MLS
Facts & features
Interior
Bedrooms & bathrooms
- Bedrooms: 3
- Bathrooms: 3
- Full bathrooms: 2
- 1/2 bathrooms: 1
- Main level bathrooms: 1
Primary bedroom
- Features: Primary Suite
Bedroom
- Features: All Bedrooms Down
Bathroom
- Features: Bathtub, Dual Sinks, Remodeled, Tub Shower, Upgraded
Kitchen
- Features: Kitchen/Family Room Combo, Tile Counters, Updated Kitchen
Other
- Features: Walk-In Closet(s)
Heating
- Central
Cooling
- Central Air
Appliances
- Included: Dishwasher, Gas Cooktop, Gas Oven, Microwave, Refrigerator, Water Heater, Dryer, Washer
- Laundry: In Garage
Features
- Separate/Formal Dining Room, Eat-in Kitchen, High Ceilings, Unfurnished, All Bedrooms Down, Primary Suite, Walk-In Closet(s)
- Flooring: Carpet, Laminate, Tile
- Windows: Blinds, Plantation Shutters
- Has fireplace: Yes
- Fireplace features: Family Room
- Common walls with other units/homes: No Common Walls
Interior area
- Total interior livable area: 1,599 sqft
Property
Parking
- Total spaces: 2
- Parking features: Concrete, Door-Multi, Direct Access, Driveway, Garage Faces Front, Garage, Garage Door Opener, Side By Side
- Attached garage spaces: 2
Accessibility
- Accessibility features: Accessible Doors
Features
- Levels: Two
- Stories: 2
- Entry location: 1
- Patio & porch: Enclosed, Patio
- Pool features: Community, Association
- Has spa: Yes
- Spa features: Association, Community
- Fencing: Block
- Has view: Yes
- View description: Neighborhood
Lot
- Size: 5,663 sqft
- Features: 0-1 Unit/Acre
Details
- Parcel number: 101274014
- Special conditions: Standard
Construction
Type & style
- Home type: SingleFamily
- Architectural style: Traditional
- Property subtype: Single Family Residence
Materials
- Stucco
- Foundation: Slab
- Roof: Shingle
Condition
- Turnkey
- New construction: No
- Year built: 1987
Utilities & green energy
- Electric: Standard
- Sewer: Public Sewer
- Water: Public
- Utilities for property: Electricity Connected, Natural Gas Connected, Sewer Connected, Water Connected
Community & neighborhood
Security
- Security features: Carbon Monoxide Detector(s), Gated with Guard, Gated Community, Gated with Attendant, Smoke Detector(s)
Community
- Community features: Street Lights, Sidewalks, Gated, Pool
Location
- Region: Corona
- Subdivision: ,Green River Community
HOA & financial
HOA
- Has HOA: Yes
- HOA fee: $197 monthly
- Amenities included: Billiard Room, Call for Rules, Clubhouse, Dog Park, Fitness Center, Management, Outdoor Cooking Area, Barbecue, Picnic Area, Playground, Pool, Racquetball, Sauna, Spa/Hot Tub, Tennis Court(s)
- Association name: Green River
- Association phone: 951-734-9900
Other
Other facts
- Listing terms: Cash,Cash to New Loan,Conventional
Price history
| Date | Event | Price |
|---|---|---|
| 1/16/2024 | Sold | $755,000-2.6%$472/sqft |
Source: | ||
| 1/3/2024 | Pending sale | $775,000$485/sqft |
Source: | ||
| 12/19/2023 | Contingent | $775,000$485/sqft |
Source: | ||
| 11/5/2023 | Listed for sale | $775,000+29.2%$485/sqft |
Source: | ||
| 5/17/2021 | Sold | $600,000+275%$375/sqft |
Source: Public Record Report a problem | ||
Public tax history
| Year | Property taxes | Tax assessment |
|---|---|---|
| 2025 | $8,696 +3.4% | $770,099 +20.9% |
| 2024 | $8,410 +20.1% | $636,721 +2% |
| 2023 | $7,000 +1.9% | $624,238 +2% |
Find assessor info on the county website
Neighborhood: Green River
Nearby schools
GreatSchools rating
- 6/10Cesar Chavez AcademyGrades: K-8Distance: 3.2 mi
- 5/10Corona High SchoolGrades: 9-12Distance: 4.5 mi
Schools provided by the listing agent
- Elementary: Cesar Chavez
- Middle: Cesar Chavez
- High: Corona
Source: CRMLS. This data may not be complete. We recommend contacting the local school district to confirm school assignments for this home.

Get pre-qualified for a loan
At Zillow Home Loans, we can pre-qualify you in as little as 5 minutes with no impact to your credit score.An equal housing lender. NMLS #10287.

