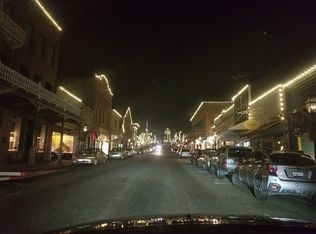Closed
$975,000
11555 Sky Pines Ridge Rd, Nevada City, CA 95959
3beds
3,574sqft
Single Family Residence
Built in 2002
5.16 Acres Lot
$981,100 Zestimate®
$273/sqft
$3,776 Estimated rent
Home value
$981,100
$873,000 - $1.11M
$3,776/mo
Zestimate® history
Loading...
Owner options
Explore your selling options
What's special
An assumable loan of approximately $616,570 of the purchase price can be assumed by a qualified buyer at a 2.25% interest rate! This 3,574 sq ft custom home offers 3 bedrooms,2 full baths & 2 half baths on 5 low-maintenance acres bordering Tahoe National Forest. Enjoy privacy & forest views from the spacious living room with wood-burning fireplace & large windows! The primary suite features a gas fireplace, Jacuzzi tub & 2 walk-in closets. The chef's kitchen includes a butler's pantry, pull-out cabinetry,& breakfast nook. Enjoy the formal dining room & relax in the parlor. The large laundry room features built-in storage & a folding table. Attached 5-car garage with 1/2 bath & an additional 1,125 sq ft building offer space for storage, workshop, or possible ADU!A second smaller shop adds more functionality. Updates include plantation shutters, LED lighting, new carpet & a Generac generator for backup power.2 HVAC systems, central vacuum, entertainment system intercom, security/fire alarm, wood floors, coffered ceilings & ceiling fans throughout. Designed with wide hallways and minimal steps for accessibility. Just 10 minutes to Nevada City and 1 hour to North Shore Lake Tahoe!
Zillow last checked: 8 hours ago
Listing updated: November 26, 2025 at 08:38am
Listed by:
Teresa Prock DRE #01754059 530-913-2019,
Keller Williams Realty Gold Country
Bought with:
Teresa Prock, DRE #01754059
Keller Williams Realty Gold Country
Source: MetroList Services of CA,MLS#: 225054180Originating MLS: MetroList Services, Inc.
Facts & features
Interior
Bedrooms & bathrooms
- Bedrooms: 3
- Bathrooms: 4
- Full bathrooms: 2
- Partial bathrooms: 2
Primary bedroom
- Features: Ground Floor, Walk-In Closet(s)
Primary bathroom
- Features: Shower Stall(s), Double Vanity, Jetted Tub, Tile, Window
Dining room
- Features: Formal Room
Kitchen
- Features: Breakfast Room, Butlers Pantry, Tile Counters
Heating
- Propane, Central, Fireplace(s), MultiUnits
Cooling
- Ceiling Fan(s), Central Air, Multi Units
Appliances
- Included: Free-Standing Refrigerator, Gas Cooktop, Range Hood, Dishwasher, Disposal, Microwave, Double Oven
- Laundry: Laundry Room, Cabinets, Sink, See Remarks, Inside Room
Features
- Central Vacuum
- Flooring: Carpet, Wood
- Number of fireplaces: 2
- Fireplace features: Brick, Living Room, Master Bedroom, Wood Burning, Gas Log
Interior area
- Total interior livable area: 3,574 sqft
Property
Parking
- Total spaces: 5
- Parking features: 24'+ Deep Garage, Attached, Detached, Guest, Driveway
- Attached garage spaces: 5
- Has uncovered spaces: Yes
Features
- Stories: 1
- Has spa: Yes
- Spa features: Bath
- Fencing: None
Lot
- Size: 5.16 Acres
- Features: Cul-De-Sac, Low Maintenance
Details
- Additional structures: Second Garage, Workshop, Outbuilding
- Parcel number: 014180052000
- Zoning description: Ag-10
- Special conditions: Standard
- Other equipment: Intercom
Construction
Type & style
- Home type: SingleFamily
- Architectural style: Traditional
- Property subtype: Single Family Residence
Materials
- Ceiling Insulation, Cement Siding, Wood
- Foundation: Raised
- Roof: Composition
Condition
- Year built: 2002
Utilities & green energy
- Sewer: Septic Connected, Septic System
- Water: Well
- Utilities for property: Electric, Internet Available, Propane Tank Owned
Community & neighborhood
Location
- Region: Nevada City
HOA & financial
HOA
- Has HOA: Yes
- HOA fee: $500 annually
- Amenities included: None
Other
Other facts
- Price range: $975K - $975K
- Road surface type: Asphalt, Paved
Price history
| Date | Event | Price |
|---|---|---|
| 11/26/2025 | Pending sale | $975,000$273/sqft |
Source: MetroList Services of CA #225054180 Report a problem | ||
| 11/25/2025 | Sold | $975,000$273/sqft |
Source: MetroList Services of CA #225054180 Report a problem | ||
| 11/20/2025 | Listing removed | $975,000$273/sqft |
Source: MetroList Services of CA #225054180 Report a problem | ||
| 9/9/2025 | Contingent | $975,000$273/sqft |
Source: MetroList Services of CA #225054180 Report a problem | ||
| 7/21/2025 | Price change | $975,000-1%$273/sqft |
Source: MetroList Services of CA #225054180 Report a problem | ||
Public tax history
| Year | Property taxes | Tax assessment |
|---|---|---|
| 2025 | $10,882 -0.3% | $1,190,100 |
| 2024 | $10,913 -0.8% | $1,190,100 |
| 2023 | $11,005 -0.9% | $1,190,100 |
Find assessor info on the county website
Neighborhood: 95959
Nearby schools
GreatSchools rating
- 7/10Seven Hills Intermediate SchoolGrades: 4-8Distance: 8.3 mi
- 7/10Nevada Union High SchoolGrades: 9-12Distance: 10.1 mi
- 6/10Deer Creek Elementary SchoolGrades: K-3Distance: 8.4 mi
Get pre-qualified for a loan
At Zillow Home Loans, we can pre-qualify you in as little as 5 minutes with no impact to your credit score.An equal housing lender. NMLS #10287.
