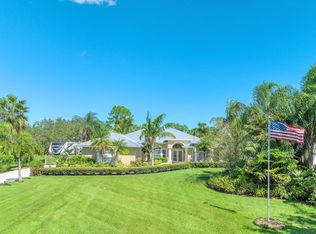Sold for $1,595,000 on 06/12/25
$1,595,000
11555 SW Meadowlark Cir, Stuart, FL 34997
5beds
5,450sqft
Single Family Residence
Built in 1993
2.04 Acres Lot
$1,526,200 Zestimate®
$293/sqft
$6,973 Estimated rent
Home value
$1,526,200
$1.36M - $1.71M
$6,973/mo
Zestimate® history
Loading...
Owner options
Explore your selling options
What's special
Extraordinary 2-acre estate blends modern lux w/ the timeless charm of Olde Florida. Updated & meticulously designed, home is a true gem, offering unparalleled comfort and a MUST SEE. Step outside to your own private paradise, expansive pool & travertine deck, complemented by a spacious wrap-around porch perfect for relaxing/entertaining. Inside, impact windows & doors, new septic & drain field, updated electric. Boasting vaulted tongue/groove ceilings & extremely lg bedrooms, each w/ custom built-ins that add both function & elegance. Main liv area is on the upper level, first-floor in-law suite features a full kitchen, spacious liv rm, two brs, and a beautiful bath. Property also includes a large workshop w/ full bath, hobbies, or extra storage &attached garage, a spacious rec room.
Zillow last checked: 8 hours ago
Listing updated: June 14, 2025 at 05:52am
Listed by:
Daniel Carmody 772-332-4758,
Olde Florida Realty, LLC,
Wendy DeWitt 772-341-3478,
Olde Florida Realty, LLC
Bought with:
Debra Parker
Realty One Group Engage
Source: MIAMI,MLS#: A11482111 Originating MLS: A-Miami Association of REALTORS
Originating MLS: A-Miami Association of REALTORS
Facts & features
Interior
Bedrooms & bathrooms
- Bedrooms: 5
- Bathrooms: 4
- Full bathrooms: 4
Primary bedroom
- Area: 640 Square Feet
- Dimensions: 32 x 20
Bedroom 2
- Area: 360 Square Feet
- Dimensions: 20 x 18
Bedroom 3
- Area: 360 Square Feet
- Dimensions: 20 x 18
Bedroom 4
- Area: 154 Square Feet
- Dimensions: 14 x 11
Bedroom 5
- Area: 144 Square Feet
- Dimensions: 12 x 12
Den
- Area: 132 Square Feet
- Dimensions: 12 x 11
Dining room
- Area: 187 Square Feet
- Dimensions: 17 x 11
Family room
- Area: 468 Square Feet
- Dimensions: 26 x 18
Great room
- Area: 440 Square Feet
- Dimensions: 22 x 20
Kitchen
- Area: 468 Square Feet
- Dimensions: 26 x 18
Living room
- Area: 460 Square Feet
- Dimensions: 23 x 20
Heating
- Central
Cooling
- Ceiling Fan(s), Central Air
Appliances
- Included: Dishwasher, Disposal, Dryer, Gas Range, Refrigerator, Washer
- Laundry: Laundry Room
Features
- Built-in Features, Closet Cabinetry, Kitchen Island, Separate Guest/In-Law Quarters, Maid/In-Law Quarters, Storage
- Flooring: Vinyl
- Doors: High Impact Doors
- Windows: Complete Impact Glass, Impact Glass
Interior area
- Total structure area: 10,029
- Total interior livable area: 5,450 sqft
Property
Parking
- Total spaces: 7
- Parking features: Circular Driveway, Garage Door Opener
- Attached garage spaces: 7
- Has uncovered spaces: Yes
Features
- Stories: 2
- Entry location: First Floor Entry, Second Floor Entry
- Patio & porch: Wrap Around
- Exterior features: Lighting
- Has private pool: Yes
- Pool features: In Ground, Concrete, Pool Bath, Pool Only
- Fencing: Fenced
- Has view: Yes
- View description: Pool
Lot
- Size: 2.04 Acres
- Features: 2 To Less Than 3 Acre Lot
Details
- Additional structures: Workshop
- Parcel number: 203941013000008301
- Zoning: Res
- Horses can be raised: Yes
Construction
Type & style
- Home type: SingleFamily
- Property subtype: Single Family Residence
Materials
- Concrete Block Construction, Frame
- Roof: Aluminum
Condition
- Year built: 1993
Utilities & green energy
- Sewer: Septic Tank
- Water: Well
Community & neighborhood
Community
- Community features: Horses Permitted
Location
- Region: Stuart
- Subdivision: Foxwood
HOA & financial
HOA
- Has HOA: Yes
- HOA fee: $432 annually
Other
Other facts
- Listing terms: All Cash,Conventional,VA Loan
- Road surface type: Paved Road
Price history
| Date | Event | Price |
|---|---|---|
| 6/12/2025 | Sold | $1,595,000$293/sqft |
Source: | ||
| 3/27/2025 | Pending sale | $1,595,000$293/sqft |
Source: | ||
| 2/20/2025 | Price change | $1,595,000-10.8%$293/sqft |
Source: | ||
| 9/24/2024 | Price change | $1,789,000-8.9%$328/sqft |
Source: | ||
| 6/19/2024 | Price change | $1,964,7000%$360/sqft |
Source: | ||
Public tax history
| Year | Property taxes | Tax assessment |
|---|---|---|
| 2024 | $11,979 +1.7% | $744,496 +3% |
| 2023 | $11,777 +3.4% | $722,812 +3% |
| 2022 | $11,389 +15.4% | $701,760 +32.2% |
Find assessor info on the county website
Neighborhood: 34997
Nearby schools
GreatSchools rating
- 8/10Crystal Lake Elementary SchoolGrades: PK-5Distance: 2.2 mi
- 5/10Dr. David L. Anderson Middle SchoolGrades: 6-8Distance: 3.8 mi
- 5/10South Fork High SchoolGrades: 9-12Distance: 0.7 mi
Schools provided by the listing agent
- Elementary: Crystal Lakes
- Middle: Dr. David L. Anderson
- High: South Fork
Source: MIAMI. This data may not be complete. We recommend contacting the local school district to confirm school assignments for this home.
Get a cash offer in 3 minutes
Find out how much your home could sell for in as little as 3 minutes with a no-obligation cash offer.
Estimated market value
$1,526,200
Get a cash offer in 3 minutes
Find out how much your home could sell for in as little as 3 minutes with a no-obligation cash offer.
Estimated market value
$1,526,200
