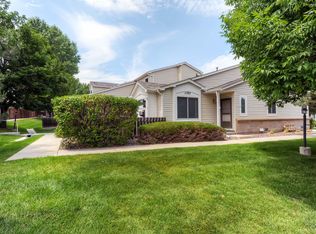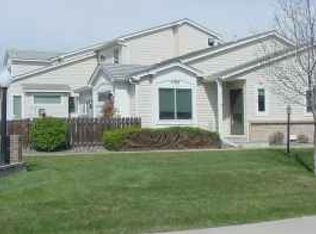This town home has a main floor master bedroom with a five piece bath The great room has a fireplace and lots of light From the entry is a study with glass doors On the second floor is another bedroom and a loft that has many uses The kitchen has an open floor plan and a big pantry The basement is finished and has a wet bar plus a work room The two car garage is attached Next to the front door is a patio and surrounding this home is lots of lawn A peaceful setting for a wonderful home
This property is off market, which means it's not currently listed for sale or rent on Zillow. This may be different from what's available on other websites or public sources.

