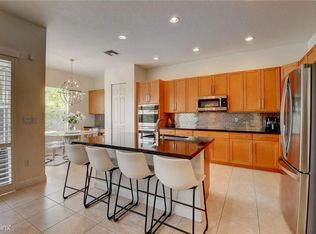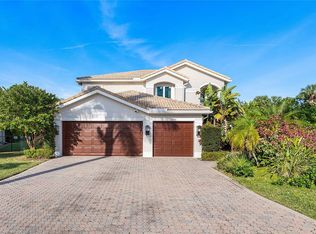Sold for $750,000
$750,000
11553 Big Sky Court, Boca Raton, FL 33498
4beds
2,819sqft
Single Family Residence
Built in 2000
7,147 Square Feet Lot
$877,900 Zestimate®
$266/sqft
$5,223 Estimated rent
Home value
$877,900
$816,000 - $948,000
$5,223/mo
Zestimate® history
Loading...
Owner options
Explore your selling options
What's special
Great opportunity to own a 4 bedroom, 4 bathroom home on a Cul-De-Sac in the most prestigious manned-gated Saturnia community in W Boca Raton. 2-story house over 2800 Sq. Ft. (under air). 1st floor features dramatic vaulted ceiling throughout formal living room, formal dining room and Kitchen. Open floor plan with large windows and natural sun light. Eat-In-Kitchen, plenty of cabinets, Granite counter tops, pantry and lots of counter space. Full bath and large bedroom, Large Family room and a screened-in patio. 2nd floor, Main Bedroom with two full bathrooms suits, double vanities, shower, a roman-tub and two walk-in closets. Two additional Jack and Jill Bedrooms and a full bathroom. 2-Zone AC units, oversized fenced yard with room for a pool. Saturnia is conveniently located across the street from A+ rated schools, Sunrise park Elementary and Eagle Landing Middle.
Community's amenities include heated swimming pool, hot-tub, clubhouse, fitness room, basketball court, Tennis courts & playground. High-Speed Internet + Cable/TV all Included in HOA due
Zillow last checked: 8 hours ago
Listing updated: September 25, 2023 at 01:23am
Listed by:
Ram Almog 561-208-6483,
Berkshire Hathaway Florida Realty
Bought with:
Ashley Herbst Cronin
A & B Realty Inc
Source: BeachesMLS,MLS#: RX-10897006 Originating MLS: Beaches MLS
Originating MLS: Beaches MLS
Facts & features
Interior
Bedrooms & bathrooms
- Bedrooms: 4
- Bathrooms: 4
- Full bathrooms: 4
Primary bedroom
- Description: Approx
- Level: M
- Area: 286
- Dimensions: 22 x 13
Kitchen
- Description: Approx
- Level: M
- Area: 256
- Dimensions: 16 x 16
Living room
- Description: Approx
- Level: M
- Area: 304
- Dimensions: 16 x 19
Heating
- Central, Electric
Cooling
- Central Air, Electric
Appliances
- Included: Cooktop, Dishwasher, Disposal, Dryer, Ice Maker, Microwave, Electric Range, Refrigerator, Washer
- Laundry: Inside
Features
- Ctdrl/Vault Ceilings, Pantry, Roman Tub, Split Bedroom, Volume Ceiling, Walk-In Closet(s)
- Flooring: Ceramic Tile, Laminate, Vinyl
- Windows: Blinds, Verticals, Panel Shutters (Partial)
Interior area
- Total structure area: 3,487
- Total interior livable area: 2,819 sqft
Property
Parking
- Total spaces: 4
- Parking features: 2+ Spaces, Driveway, Garage - Attached, Vehicle Restrictions, Auto Garage Open
- Attached garage spaces: 2
- Uncovered spaces: 2
Accessibility
- Accessibility features: Handicap Access
Features
- Stories: 2
- Patio & porch: Screen Porch, Screened Patio
- Pool features: Community
- Spa features: Community
- Has view: Yes
- View description: Other
- Waterfront features: None
Lot
- Size: 7,147 sqft
- Features: < 1/4 Acre, Cul-De-Sac, Zero Lot Line
Details
- Parcel number: 00414711090003380
- Zoning: PUD
Construction
Type & style
- Home type: SingleFamily
- Property subtype: Single Family Residence
Materials
- CBS
- Roof: S-Tile
Condition
- Resale
- New construction: No
- Year built: 2000
Utilities & green energy
- Utilities for property: Cable Connected
Community & neighborhood
Security
- Security features: Gated with Guard
Community
- Community features: Basketball, Clubhouse, Community Room, Fitness Center, Game Room, Internet Included, Manager on Site, Playground, Sauna, Street Lights, Tennis Court(s), Gated
Location
- Region: Boca Raton
- Subdivision: Saturnia / Capella 2
HOA & financial
HOA
- Has HOA: Yes
- HOA fee: $448 monthly
- Services included: Cable TV, Management Fees, Manager, Pool Service, Security
Other fees
- Application fee: $100
Other
Other facts
- Listing terms: Cash,Conventional
Price history
| Date | Event | Price |
|---|---|---|
| 9/22/2023 | Sold | $750,000-3.2%$266/sqft |
Source: | ||
| 8/25/2023 | Pending sale | $775,000$275/sqft |
Source: Berkshire Hathaway HomeServices Florida Realty #RX-10897006 Report a problem | ||
| 8/14/2023 | Price change | $775,000-3%$275/sqft |
Source: | ||
| 7/26/2023 | Price change | $799,000-4.3%$283/sqft |
Source: | ||
| 7/5/2023 | Price change | $835,000-2.8%$296/sqft |
Source: | ||
Public tax history
| Year | Property taxes | Tax assessment |
|---|---|---|
| 2024 | $11,869 +2.9% | $701,844 +6.5% |
| 2023 | $11,531 +9.6% | $659,249 +10% |
| 2022 | $10,518 +96.3% | $599,317 +84.1% |
Find assessor info on the county website
Neighborhood: 33498
Nearby schools
GreatSchools rating
- 10/10Sunrise Park Elementary SchoolGrades: PK-5Distance: 0.4 mi
- 8/10Eagles Landing Middle SchoolGrades: 6-8Distance: 0.5 mi
- 5/10Olympic Heights Community High SchoolGrades: PK,9-12Distance: 3.1 mi
Schools provided by the listing agent
- Elementary: Sunrise Park Elementary School
- Middle: Eagles Landing Middle School
- High: Olympic Heights Community High
Source: BeachesMLS. This data may not be complete. We recommend contacting the local school district to confirm school assignments for this home.
Get a cash offer in 3 minutes
Find out how much your home could sell for in as little as 3 minutes with a no-obligation cash offer.
Estimated market value$877,900
Get a cash offer in 3 minutes
Find out how much your home could sell for in as little as 3 minutes with a no-obligation cash offer.
Estimated market value
$877,900

