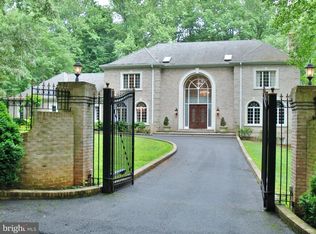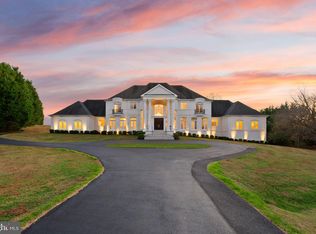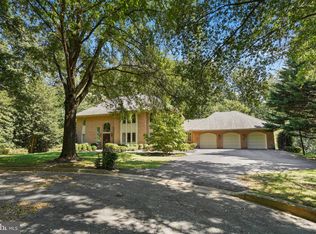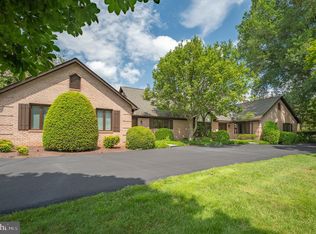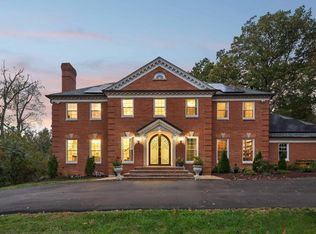FIRST SHOWINGS this SUNDAY NOV 23rd--- OPEN 1-3! . This is absolutely one of Potomac's best buys in custom homes! Welcome to 11552 Springridge Road an inviting country estate sited on a breathtaking 2 acres and offering all of the amenities of resort living along with a spectacular first floor primary bedroom suite. This elegant home is landscaped to perfection and provides all the right outdoor spaces for additional entertaining including a swimming pool with spa, multiple waterfalls, a koi pond, a tennis court with viewing area, a main level three car garage with motor court and circular driveway. Three exciting and expansive levels are found within the residence. A captivating grand foyer allows for access to all of the major rooms and views. A wrap around deck adds to the entertaining spaces. The formal dining room (14 by 19 feet), and formal living room (19 by 35 feet) with fireplace are artfully designed for everyday living and more than spacious for formal entertaining. The gourmet kitchen includes an island and separate breakfast room opening to a family room with fireplace. Two powder rooms are located on the main level of the residence along with a large mud room/ laundry room. The surrounding decks on the main level overlooking the gardens bring the outside into almost every room. The sumptuous main level owners suite with sitting room, large bedroom with huge walk in double closets, and spacious master bath is worthy of a fine hotel, and overlooks the landscaped gardens. On the second level of the home one will find an additional four bedrooms each with an ensuite bath, and one of these large enough to be a home office or studio. The second level of the home provides an overlook to the living room and the outside of the home, similar to homes designed in California that overlook dramatic vistas. The daylight walkout lower level provides a huge recreation room with wetbar and fireplace and powder room #3, pool table room, gym, wine cellar, guest suite with sitting room, mini kitchen and bedroom and bath #6. The lower level opens to the patio providing a large expansive outdoor bar perfect for outdoor activities. This custom residence sited on a panoramic lot is waiting for you to call it home! The best buy in Potomac. By appointment with 24 hour notice. Please email for all appointments.
For sale
$2,200,000
11552 Springridge Rd, Potomac, MD 20854
6beds
7,501sqft
Est.:
Single Family Residence
Built in 1984
2 Acres Lot
$2,148,000 Zestimate®
$293/sqft
$-- HOA
What's special
Swimming pool with spaKoi pondPool table roomCaptivating grand foyerWine cellarDaylight walkout lower levelMultiple waterfalls
- 19 days |
- 3,004 |
- 175 |
Likely to sell faster than
Zillow last checked: 8 hours ago
Listing updated: November 26, 2025 at 03:33am
Listed by:
Nancy Itteilag 202-905-7762,
Washington Fine Properties, LLC 202-944-5000
Source: Bright MLS,MLS#: MDMC2206270
Tour with a local agent
Facts & features
Interior
Bedrooms & bathrooms
- Bedrooms: 6
- Bathrooms: 9
- Full bathrooms: 6
- 1/2 bathrooms: 3
- Main level bathrooms: 3
- Main level bedrooms: 1
Rooms
- Room types: Dining Room, Primary Bedroom, Bedroom 2, Bedroom 3, Bedroom 4, Kitchen, Game Room, Family Room, Library, Foyer, 2nd Stry Fam Ovrlk, Exercise Room, In-Law/auPair/Suite, Laundry, Storage Room, Utility Room
Primary bedroom
- Features: Primary Bedroom - Sitting Area, Flooring - HardWood
- Level: Main
Bedroom 2
- Features: Flooring - HardWood
- Level: Upper
Bedroom 3
- Features: Flooring - Carpet
- Level: Upper
Bedroom 4
- Features: Flooring - Carpet
- Level: Upper
Other
- Features: Flooring - HardWood
- Level: Upper
Dining room
- Features: Flooring - Other
- Level: Main
Exercise room
- Features: Flooring - Carpet
- Level: Lower
Family room
- Features: Flooring - HardWood, Fireplace - Wood Burning
- Level: Main
Foyer
- Features: Flooring - Marble
- Level: Main
Game room
- Features: Flooring - Carpet, Fireplace - Wood Burning
- Level: Lower
Other
- Features: Flooring - HardWood, Fireplace - Wood Burning
- Level: Upper
Other
- Level: Lower
Kitchen
- Features: Flooring - Tile/Brick, Fireplace - Wood Burning
- Level: Main
Laundry
- Features: Flooring - Tile/Brick
- Level: Main
Library
- Features: Flooring - HardWood
- Level: Upper
Mud room
- Features: Flooring - Tile/Brick
- Level: Main
Storage room
- Features: Flooring - Concrete
- Level: Lower
Utility room
- Features: Flooring - Concrete
- Level: Lower
Heating
- Forced Air, Humidity Control, Programmable Thermostat, Electric
Cooling
- Central Air, Programmable Thermostat, Electric
Appliances
- Included: Dishwasher, Disposal, Dryer, Exhaust Fan, Extra Refrigerator/Freezer, Humidifier, Ice Maker, Instant Hot Water, Range Hood, Refrigerator, Six Burner Stove, Washer, Water Heater, Electric Water Heater
- Laundry: Has Laundry, Laundry Room, Mud Room
Features
- Kitchen - Gourmet, Kitchen Island, Eat-in Kitchen, Kitchen - Table Space, 2nd Kitchen, Primary Bath(s), Built-in Features, Crown Molding, Open Floorplan, 2 Story Ceilings, 9'+ Ceilings, Beamed Ceilings, Dry Wall
- Flooring: Hardwood
- Doors: French Doors
- Windows: Casement
- Basement: Exterior Entry,Finished,Walk-Out Access
- Number of fireplaces: 3
Interior area
- Total structure area: 8,360
- Total interior livable area: 7,501 sqft
- Finished area above ground: 5,201
- Finished area below ground: 2,300
Video & virtual tour
Property
Parking
- Total spaces: 11
- Parking features: Garage Door Opener, Garage Faces Side, Driveway, Private, Secured, Attached
- Attached garage spaces: 3
- Uncovered spaces: 8
Accessibility
- Accessibility features: Doors - Swing In
Features
- Levels: Three
- Stories: 3
- Patio & porch: Porch
- Exterior features: Extensive Hardscape, Tennis Court(s), Stone Retaining Walls, Water Falls
- Has private pool: Yes
- Pool features: Fenced, In Ground, Pool/Spa Combo, Private
- Has spa: Yes
- Spa features: Bath, Hot Tub
- Fencing: Back Yard
Lot
- Size: 2 Acres
- Features: Landscaped, Backs to Trees, Front Yard, Pond, Poolside, Rear Yard, SideYard(s), Year Round Access
Details
- Additional structures: Above Grade, Below Grade
- Parcel number: 160602278141
- Zoning: RE2
- Special conditions: Standard
Construction
Type & style
- Home type: SingleFamily
- Architectural style: Transitional,Manor
- Property subtype: Single Family Residence
Materials
- Brick
- Foundation: Block, Active Radon Mitigation
- Roof: Shake
Condition
- Very Good
- New construction: No
- Year built: 1984
Details
- Builder model: CUSTOM
Utilities & green energy
- Sewer: Septic Pump
- Water: Public
Community & HOA
Community
- Security: Monitored
- Subdivision: Potomac
HOA
- Has HOA: No
Location
- Region: Potomac
Financial & listing details
- Price per square foot: $293/sqft
- Tax assessed value: $2,299,967
- Annual tax amount: $25,995
- Date on market: 11/21/2025
- Listing agreement: Exclusive Right To Sell
- Inclusions: All Light Fixtures And Window Treatments
- Ownership: Fee Simple
- Road surface type: Black Top, Paved
Estimated market value
$2,148,000
$2.04M - $2.26M
$5,894/mo
Price history
Price history
| Date | Event | Price |
|---|---|---|
| 11/21/2025 | Listed for sale | $2,200,000-8.3%$293/sqft |
Source: | ||
| 8/25/2025 | Listing removed | $2,399,000$320/sqft |
Source: | ||
| 5/9/2025 | Listed for sale | $2,399,000+11.6%$320/sqft |
Source: | ||
| 10/2/2016 | Listing removed | $2,150,000$287/sqft |
Source: Fairfax Realty Advantage #MC9675010 Report a problem | ||
| 6/2/2016 | Listed for sale | $2,150,000-10.4%$287/sqft |
Source: Fairfax Realty Advantage #MC9675010 Report a problem | ||
Public tax history
Public tax history
| Year | Property taxes | Tax assessment |
|---|---|---|
| 2025 | $27,306 +8% | $2,299,967 +4.8% |
| 2024 | $25,275 +5.9% | $2,195,500 +6% |
| 2023 | $23,859 +11.1% | $2,070,767 +6.4% |
Find assessor info on the county website
BuyAbility℠ payment
Est. payment
$13,308/mo
Principal & interest
$10980
Property taxes
$1558
Home insurance
$770
Climate risks
Neighborhood: 20854
Nearby schools
GreatSchools rating
- 8/10Potomac Elementary SchoolGrades: K-5Distance: 3.9 mi
- 9/10Herbert Hoover Middle SchoolGrades: 6-8Distance: 4.7 mi
- 9/10Winston Churchill High SchoolGrades: 9-12Distance: 5.1 mi
Schools provided by the listing agent
- District: Montgomery County Public Schools
Source: Bright MLS. This data may not be complete. We recommend contacting the local school district to confirm school assignments for this home.
- Loading
- Loading
