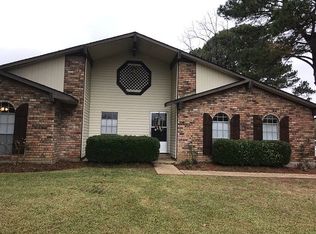Sold
Price Unknown
11551 Greenwood Springridge Rd, Shreveport, LA 71129
5beds
3,449sqft
Single Family Residence
Built in 1981
12 Acres Lot
$451,200 Zestimate®
$--/sqft
$2,084 Estimated rent
Home value
$451,200
$411,000 - $496,000
$2,084/mo
Zestimate® history
Loading...
Owner options
Explore your selling options
What's special
ATTENTION ALL!!! We are BACK ON THE MARKET! Lot size is now 12 Acres! This beautiful and large house is waiting for new owners!
Well-loved custom built, one owner family home in a secluded rural setting, the long driveway gives an extra bit of
privacy from the highway. Spacious living area with built ins, fireplace with a wood box. This space is large enough for
2 sitting areas. Kitchen Breakfast Eat in bar area have great views of the outdoors. Built-ins fill an entire wall. Extra
large laundry room with attached sitting room. The main bedroom is very large, has a sitting room could be used as a
nursery, bathroom has tub and walk in shower. There is also an office on the main floor, bedroom and full bath. 3
bedrooms upstairs, one bath in the hall area. One bedroom has its own vanity with sink. There is also a small back
porch to look out over the surrounding area. Two car garage has newly remodeled half bath. Call to see this one today. Easy occupancy too! Minerals reserved
Zillow last checked: 8 hours ago
Listing updated: August 15, 2025 at 12:00pm
Listed by:
Linda Christiansen 0000052841 318-675-2700,
Little Realty Inc 318-675-2700
Bought with:
Kiley Bland
Keller Williams Northwest
Source: NTREIS,MLS#: 20985618
Facts & features
Interior
Bedrooms & bathrooms
- Bedrooms: 5
- Bathrooms: 4
- Full bathrooms: 3
- 1/2 bathrooms: 1
Primary bedroom
- Features: Ceiling Fan(s), En Suite Bathroom, Garden Tub/Roman Tub, Sitting Area in Primary, Separate Shower
- Level: First
- Dimensions: 22 x 35
Living room
- Features: Built-in Features, Ceiling Fan(s), Fireplace
- Level: First
- Dimensions: 20 x 30
Heating
- Central, Zoned
Cooling
- Central Air, Ceiling Fan(s), Zoned
Appliances
- Included: Double Oven, Dishwasher, Electric Cooktop, Electric Oven, Disposal, Refrigerator
- Laundry: Laundry in Utility Room
Features
- Double Vanity, Eat-in Kitchen, High Speed Internet, Open Floorplan, Natural Woodwork, Walk-In Closet(s)
- Flooring: Carpet, Wood
- Windows: Window Coverings
- Has basement: No
- Number of fireplaces: 1
- Fireplace features: Gas Starter, Living Room, Wood Burning
Interior area
- Total interior livable area: 3,449 sqft
Property
Parking
- Total spaces: 2
- Parking features: Additional Parking
- Attached garage spaces: 2
Features
- Levels: One and One Half
- Stories: 1
- Patio & porch: Rear Porch, Front Porch, Covered
- Pool features: None
- Fencing: Barbed Wire,Partial
Lot
- Size: 12 Acres
- Features: Acreage, Cleared
Details
- Parcel number: 151506000010400
Construction
Type & style
- Home type: SingleFamily
- Architectural style: Traditional,Detached
- Property subtype: Single Family Residence
Materials
- Brick, Frame
- Foundation: Slab
- Roof: Asphalt
Condition
- Year built: 1981
Utilities & green energy
- Sewer: Aerobic Septic
- Water: Rural
- Utilities for property: Natural Gas Available, Septic Available
Community & neighborhood
Security
- Security features: Security System, Smoke Detector(s)
Location
- Region: Shreveport
- Subdivision: rural
Price history
| Date | Event | Price |
|---|---|---|
| 8/15/2025 | Sold | -- |
Source: NTREIS #20985618 Report a problem | ||
| 7/24/2025 | Pending sale | $499,500$145/sqft |
Source: NTREIS #20985618 Report a problem | ||
| 7/11/2025 | Contingent | $499,500$145/sqft |
Source: NTREIS #20985618 Report a problem | ||
| 7/1/2025 | Listed for sale | $499,500+0.9%$145/sqft |
Source: NTREIS #20985618 Report a problem | ||
| 3/9/2025 | Listing removed | $495,000$144/sqft |
Source: NTREIS #20733863 Report a problem | ||
Public tax history
| Year | Property taxes | Tax assessment |
|---|---|---|
| 2024 | $3 +3.7% | $18 +5.9% |
| 2023 | $3 | $17 |
| 2022 | $3 +0.4% | $17 |
Find assessor info on the county website
Neighborhood: 71129
Nearby schools
GreatSchools rating
- 6/10Walnut Hill Elementary/Middle SchoolGrades: PK-8Distance: 5.1 mi
- 6/10Huntington High SchoolGrades: 9-12Distance: 10 mi
Schools provided by the listing agent
- District: Caddo PSB
Source: NTREIS. This data may not be complete. We recommend contacting the local school district to confirm school assignments for this home.
