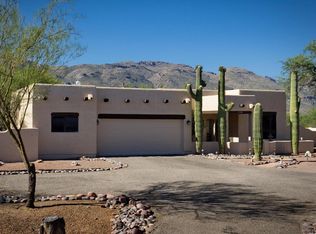Sold for $1,140,000 on 09/04/25
$1,140,000
11551 E Limberlost Rd, Pima County, AZ 85749
4beds
2,954sqft
Single Family Residence
Built in 2022
2.57 Acres Lot
$1,128,900 Zestimate®
$386/sqft
$3,634 Estimated rent
Home value
$1,128,900
$1.04M - $1.23M
$3,634/mo
Zestimate® history
Loading...
Owner options
Explore your selling options
What's special
Combining the best of the Tanque Verde Valley! Custom 2022 4 bed, 3 bath, 2,954 sf home has it all. 2.5 acres of private land, w/ no HOA, allows space for every need. The Modern Ranch Exterior blends seamlessly w/the interior of the home. Large interior gathering areas overlook the expansive patios, yard, & pool/spa all while having the backdrop of both the Catalina & Rincon Mountains. Split bedroom plan w/ Large Primary Suite including tranquil Tadelakt Plaster shower. 3 add'l bedrooms, mud room, flex room make up remainder of space. Oversized 3 car garage, RV Hook ups, abundance of space for all vehicles & toys to be kept orderly/out of sight. Still need space? How about the vintage hobby hut, equipped w/ both water & electric. Just a short jaunt to TV Schools & Nature destinations.
Zillow last checked: 8 hours ago
Listing updated: September 04, 2025 at 08:18am
Listed by:
Tyler LaBelle 760-419-9790,
Harvey Mordka Realty,
William Mordka 520-820-1720
Bought with:
Dane Miller
Realty Executives Arizona Territory
Source: MLS of Southern Arizona,MLS#: 22518307
Facts & features
Interior
Bedrooms & bathrooms
- Bedrooms: 4
- Bathrooms: 3
- Full bathrooms: 3
Primary bathroom
- Features: Double Vanity, Shower Only
Dining room
- Features: Breakfast Bar, Dining Area
Kitchen
- Description: Pantry: Walk-In,Countertops: Granite
Heating
- Electric, Forced Air
Cooling
- Central Air
Appliances
- Included: Dishwasher, Disposal, Electric Range, Gas Cooktop, Microwave, Refrigerator, Dryer, Washer, Water Heater: Electric, Recirculating Pump, Tankless Water Heater, Appliance Color: Stainless
- Laundry: Laundry Room, Sink
Features
- Ceiling Fan(s), Entertainment Center Built-In, High Ceilings, Primary Downstairs, Walk-In Closet(s), High Speed Internet, Great Room, Bonus Room, Workshop
- Flooring: Carpet, Ceramic Tile
- Windows: Window Covering: Stay
- Has basement: No
- Number of fireplaces: 1
- Fireplace features: Gas, Insert, Great Room
Interior area
- Total structure area: 2,954
- Total interior livable area: 2,954 sqft
Property
Parking
- Total spaces: 3
- Parking features: RV Access/Parking, Attached, Garage Door Opener, Parking Pad
- Attached garage spaces: 3
- Has uncovered spaces: Yes
- Details: RV Parking: Space Available
Accessibility
- Accessibility features: None
Features
- Levels: One
- Stories: 1
- Patio & porch: Covered, Patio, Ramada, Slab
- Exterior features: Outdoor Kitchen, RV Hookup
- Has private pool: Yes
- Pool features: Heated, Conventional
- Has spa: Yes
- Spa features: Conventional
- Fencing: Chain Link,Wrought Iron,Mix
- Has view: Yes
- View description: Desert, Mountain(s), Sunrise, Sunset
Lot
- Size: 2.57 Acres
- Features: East/West Exposure, Subdivided, Landscape - Front: Artificial Turf, Decorative Gravel, Desert Plantings, Graded, Natural Desert, Trees, Landscape - Rear: Artificial Turf, Decorative Gravel, Desert Plantings, Natural Desert, Trees
Details
- Additional structures: Workshop
- Parcel number: 20533022C
- Zoning: CR1
- Special conditions: Standard
- Horses can be raised: Yes
Construction
Type & style
- Home type: SingleFamily
- Architectural style: Contemporary
- Property subtype: Single Family Residence
Materials
- Frame - Stucco
- Roof: Built-Up,Metal
Condition
- Existing
- New construction: No
- Year built: 2022
Utilities & green energy
- Electric: Tep
- Gas: Propane
- Sewer: Septic Tank
- Water: Public
Community & neighborhood
Security
- Security features: Carbon Monoxide Detector(s), Smoke Detector(s)
Community
- Community features: None
Location
- Region: Pima County
- Subdivision: Unsubdivided
HOA & financial
HOA
- Has HOA: No
Other
Other facts
- Listing terms: Cash,Conventional,VA
- Ownership: Fee (Simple)
- Ownership type: Sole Proprietor
- Road surface type: Paved
Price history
| Date | Event | Price |
|---|---|---|
| 9/4/2025 | Sold | $1,140,000$386/sqft |
Source: | ||
| 8/22/2025 | Pending sale | $1,140,000$386/sqft |
Source: | ||
| 7/29/2025 | Contingent | $1,140,000$386/sqft |
Source: | ||
| 7/10/2025 | Listed for sale | $1,140,000-0.9%$386/sqft |
Source: | ||
| 7/10/2025 | Listing removed | $1,150,000$389/sqft |
Source: | ||
Public tax history
| Year | Property taxes | Tax assessment |
|---|---|---|
| 2025 | $7,403 +3.2% | $82,120 -15.6% |
| 2024 | $7,171 +443.4% | $97,248 +630.6% |
| 2023 | $1,319 -18.6% | $13,311 |
Find assessor info on the county website
Neighborhood: Tanque Verde
Nearby schools
GreatSchools rating
- 10/10Agua Caliente SchoolGrades: PK-6Distance: 0.3 mi
- 6/10Emily Gray Junior High SchoolGrades: 7-8Distance: 2.4 mi
- 9/10Tanque Verde High SchoolGrades: 9-12Distance: 0.7 mi
Schools provided by the listing agent
- Elementary: Agua Caliente
- Middle: Emily Gray
- High: Tanque Verde
- District: Tanque Verde
Source: MLS of Southern Arizona. This data may not be complete. We recommend contacting the local school district to confirm school assignments for this home.
Get a cash offer in 3 minutes
Find out how much your home could sell for in as little as 3 minutes with a no-obligation cash offer.
Estimated market value
$1,128,900
Get a cash offer in 3 minutes
Find out how much your home could sell for in as little as 3 minutes with a no-obligation cash offer.
Estimated market value
$1,128,900
