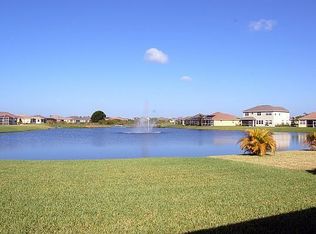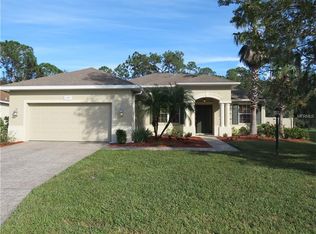Call or text Amy (owner) for a showing at 941-524-8956. Now accepting Buyer's agents at 2% Much desired Lexington Community with beautiful resort style pool, playground, pickleball courts and basketball court. Owner's suite and office on main level. 3 Bedroom + Office, 3 Bathroom, 3 car garage From the moment you walk in, you will feel at home! From the 2-story entry to the large bedrooms and living spaces, this freshly updated home exudes comfort and warmth. Relax at home in the park-like backyard or walk to the community pool and pickleball courts for some fun. The updates have been done for you, so you can move right in and start enjoying the Florida lifestyle. Updates include: a new roof, a new water heater, ceramic tile wood-look floors on the main level, newer lush carpet upstairs, neutral paint throughout, new baseboards and trim on the main level, and an updated kitchen with granite counters and white cabinets. Only 4 miles from the Fort Hamer Boat ramp on the Manatee River and 5 miles from the Ellenton Premium Outlets; there is something for everyone. Zoned for great schools: Virgil Mills Elementary, Buffalo Creek Middle and Parrish Community High. Please verify zoning.
This property is off market, which means it's not currently listed for sale or rent on Zillow. This may be different from what's available on other websites or public sources.

