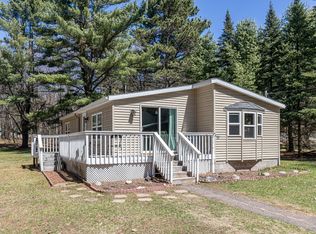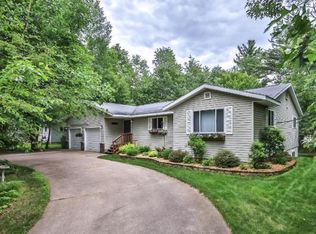Sold for $395,000 on 06/10/25
$395,000
11550 Cagle Rd, Arbor Vitae, WI 54568
3beds
1,701sqft
Single Family Residence
Built in 2002
0.51 Acres Lot
$404,900 Zestimate®
$232/sqft
$2,022 Estimated rent
Home value
$404,900
Estimated sales range
Not available
$2,022/mo
Zestimate® history
Loading...
Owner options
Explore your selling options
What's special
You won't want to miss out on this 3BR/2BA ranch style house located only minutes from medical facilities, shopping, etc. In the past 5 years there have been major updates - both inside and outside (see list in Document section). Open concept living with a WB fireplace, patio doors to the deck and a split bedroom floor plan. The basement is a wide open blank slate waiting to be finished off if a buyer desires. There are 3 egress windows, a stubbed in bathroom and in-floor heat. There was a 4BR septic system installed a couple of months ago, making it easy to add a 4th bedroom in the basement. The property is zoned all purpose, allowing for many possibilities. A major perk is the 42x26 outbuilding. Approximately 2/3 is finished and heated and the other 1/3 is cold storage. The attached garage is also heated. There is rarely such a thing as too much storage. If you're looking for a home where the work has already been done, this may be it.
Zillow last checked: 8 hours ago
Listing updated: July 09, 2025 at 04:24pm
Listed by:
JANEL AND SAM PAGELS TEAM 715-525-1008,
REDMAN REALTY GROUP, LLC
Bought with:
JENNA MALINOWSKI, 112118 - 94
CENTURY 21 PIERCE REALTY - MERCER
Source: GNMLS,MLS#: 209899
Facts & features
Interior
Bedrooms & bathrooms
- Bedrooms: 3
- Bathrooms: 2
- Full bathrooms: 2
Primary bedroom
- Level: First
- Dimensions: 16'5x13
Bedroom
- Level: First
- Dimensions: 12'5x13'7
Bedroom
- Level: First
- Dimensions: 12x10'9
Primary bathroom
- Level: First
- Dimensions: 6'7x3
Bathroom
- Level: First
Kitchen
- Level: First
- Dimensions: 11'5x19'5
Laundry
- Level: First
- Dimensions: 8x6
Living room
- Level: First
- Dimensions: 16'3x18
Heating
- Forced Air, Natural Gas
Cooling
- Central Air
Appliances
- Included: Dishwasher, Electric Oven, Electric Range, Gas Water Heater, Refrigerator, Tankless Water Heater
- Laundry: Main Level
Features
- Ceiling Fan(s), Bath in Primary Bedroom, Main Level Primary, Pantry, Walk-In Closet(s)
- Flooring: Carpet, Ceramic Tile
- Basement: Egress Windows,Full,Interior Entry,Bath/Stubbed,Sump Pump,Unfinished
- Number of fireplaces: 1
- Fireplace features: Masonry, Wood Burning
Interior area
- Total structure area: 1,701
- Total interior livable area: 1,701 sqft
- Finished area above ground: 1,701
- Finished area below ground: 0
Property
Parking
- Total spaces: 2
- Parking features: Additional Parking, Attached, Garage, Two Car Garage, Heated Garage, RV Access/Parking, Storage, Driveway
- Attached garage spaces: 2
Features
- Levels: One
- Stories: 1
- Patio & porch: Deck, Open
- Exterior features: Landscaping, Out Building(s), Gravel Driveway
- Frontage length: 0
Lot
- Size: 0.51 Acres
- Features: Level, Wooded
Details
- Additional structures: Garage(s)
- Parcel number: 21298
- Zoning description: All Purpose
Construction
Type & style
- Home type: SingleFamily
- Architectural style: Ranch,One Story
- Property subtype: Single Family Residence
Materials
- Brick, Frame, Vinyl Siding
- Foundation: Poured
- Roof: Composition,Shingle
Condition
- Year built: 2002
Utilities & green energy
- Electric: Circuit Breakers
- Sewer: County Septic Maintenance Program - Yes, Conventional Sewer
- Water: Drilled Well
Community & neighborhood
Community
- Community features: Shopping
Location
- Region: Arbor Vitae
Other
Other facts
- Ownership: Fee Simple
- Road surface type: Paved
Price history
| Date | Event | Price |
|---|---|---|
| 6/10/2025 | Sold | $395,000$232/sqft |
Source: | ||
| 3/8/2025 | Contingent | $395,000$232/sqft |
Source: | ||
| 12/20/2024 | Price change | $395,000-3.7%$232/sqft |
Source: | ||
| 11/22/2024 | Listed for sale | $410,000+203.7%$241/sqft |
Source: | ||
| 12/15/2020 | Sold | $135,000-10%$79/sqft |
Source: | ||
Public tax history
| Year | Property taxes | Tax assessment |
|---|---|---|
| 2024 | $1,964 -3.5% | $182,200 |
| 2023 | $2,035 +14.4% | $182,200 |
| 2022 | $1,779 -9.2% | $182,200 |
Find assessor info on the county website
Neighborhood: 54568
Nearby schools
GreatSchools rating
- 8/10Arbor Vitae-Woodruff Elementary SchoolGrades: PK-8Distance: 1.8 mi
- 2/10Lakeland High SchoolGrades: 9-12Distance: 2 mi
Schools provided by the listing agent
- Elementary: ON Arbor Vitae-Woodruff
- High: ON Lakeland Union
Source: GNMLS. This data may not be complete. We recommend contacting the local school district to confirm school assignments for this home.

Get pre-qualified for a loan
At Zillow Home Loans, we can pre-qualify you in as little as 5 minutes with no impact to your credit score.An equal housing lender. NMLS #10287.

