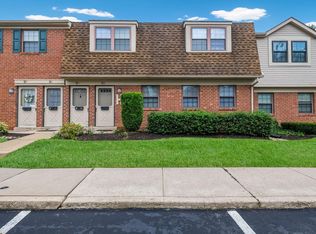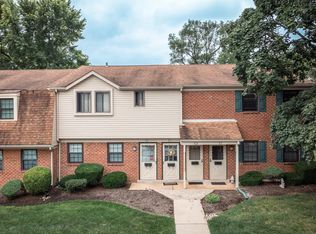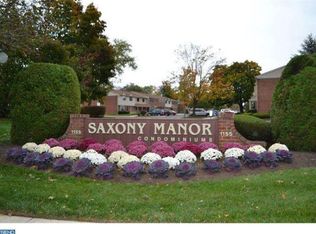Sold for $255,000
$255,000
1155 York Rd APT J3, Warminster, PA 18974
1beds
781sqft
Condominium
Built in 1970
-- sqft lot
$258,300 Zestimate®
$327/sqft
$1,615 Estimated rent
Home value
$258,300
$240,000 - $279,000
$1,615/mo
Zestimate® history
Loading...
Owner options
Explore your selling options
What's special
Welcome to this beautifully restored 1-bedroom, 1-bathroom condo, where modern elegance meets comfortable living. Every inch of this home has been thoughtfully updated with high-quality finishes and brand-new features, offering you a fresh start in a like-new space. Step inside to discover a bright and open floor plan with brand-new flooring, fresh paint, and stylish lighting throughout. This eat-in kitchen boasts brand-new stainless-steel appliances, sleek quartz countertops, five burner oven and custom cabinetry—perfect for cooking and entertaining. A bright and open family room with plush new carpeting and new sliding doors that open to a private balcony. The spacious bedroom offers ample natural light and generous closet space, while the updated bathroom features contemporary fixtures, a new vanity, and shower. Additional highlights include ALL brand-new HVAC, roof, LED recessed lighting, hot water heater, electrical, and plumbing systems, ensuring comfort and efficiency for years to come. Enjoy the convenience of plenty of parking and a community swimming pool for those warm summer days. Centrally located off York Road, Saxony Manor offers easy access to major routes like Street Road and Easton Road, as well as the Warminster train station. This condo is the perfect blend of modern style and everyday convenience. Check the Seller’s Disclosures for full details and schedule your showing today!
Zillow last checked: 8 hours ago
Listing updated: May 06, 2025 at 03:10am
Listed by:
Melissa Healy 267-218-0000,
Keller Williams Real Estate-Doylestown,
Listing Team: The Melissa Healy Group, Co-Listing Team: The Melissa Healy Group,Co-Listing Agent: Vincent F Vesci 215-520-0150,
Keller Williams Real Estate-Doylestown
Bought with:
Marta Pilip, RS322477
RE/MAX Regency Realty
Source: Bright MLS,MLS#: PABU2087368
Facts & features
Interior
Bedrooms & bathrooms
- Bedrooms: 1
- Bathrooms: 1
- Full bathrooms: 1
- Main level bathrooms: 1
- Main level bedrooms: 1
Bedroom 1
- Level: Main
- Area: 224 Square Feet
- Dimensions: 16 x 14
Dining room
- Level: Main
- Area: 72 Square Feet
- Dimensions: 9 x 8
Kitchen
- Level: Main
- Area: 64 Square Feet
- Dimensions: 8 x 8
Living room
- Level: Main
- Area: 216 Square Feet
- Dimensions: 18 x 12
Heating
- Forced Air, Natural Gas
Cooling
- Central Air, Electric
Appliances
- Included: Microwave, Oven/Range - Gas, Refrigerator, Stainless Steel Appliance(s), Dryer, Washer, Gas Water Heater
- Laundry: Main Level, In Unit
Features
- Bathroom - Tub Shower, Ceiling Fan(s), Dining Area, Kitchen - Galley, Recessed Lighting, Upgraded Countertops
- Flooring: Laminate, Carpet
- Has basement: No
- Has fireplace: No
Interior area
- Total structure area: 781
- Total interior livable area: 781 sqft
- Finished area above ground: 781
- Finished area below ground: 0
Property
Parking
- Total spaces: 1
- Parking features: Parking Lot
Accessibility
- Accessibility features: None
Features
- Levels: One
- Stories: 1
- Pool features: Community
Details
- Additional structures: Above Grade, Below Grade
- Parcel number: 490090900J3
- Zoning: MF-1
- Special conditions: Standard
Construction
Type & style
- Home type: Condo
- Architectural style: Other
- Property subtype: Condominium
- Attached to another structure: Yes
Materials
- Frame
- Roof: Architectural Shingle
Condition
- New construction: No
- Year built: 1970
- Major remodel year: 2024
Utilities & green energy
- Sewer: Public Sewer
- Water: Public
Community & neighborhood
Location
- Region: Warminster
- Subdivision: Saxony Manor
- Municipality: WARMINSTER TWP
HOA & financial
HOA
- Has HOA: No
- Amenities included: Pool
- Services included: Maintenance Grounds, Pool(s), Snow Removal, Trash, Water
- Association name: Saxony Manor
Other fees
- Condo and coop fee: $173 monthly
Other
Other facts
- Listing agreement: Exclusive Agency
- Ownership: Condominium
Price history
| Date | Event | Price |
|---|---|---|
| 4/25/2025 | Sold | $255,000-1.5%$327/sqft |
Source: | ||
| 4/18/2025 | Pending sale | $259,000$332/sqft |
Source: | ||
| 3/28/2025 | Contingent | $259,000$332/sqft |
Source: | ||
| 3/23/2025 | Listed for sale | $259,000$332/sqft |
Source: | ||
| 3/13/2025 | Contingent | $259,000$332/sqft |
Source: | ||
Public tax history
| Year | Property taxes | Tax assessment |
|---|---|---|
| 2025 | $647 | $2,970 |
| 2024 | $647 -73.4% | $2,970 -75% |
| 2023 | $2,430 +2.2% | $11,880 |
Find assessor info on the county website
Neighborhood: 18974
Nearby schools
GreatSchools rating
- 5/10Mcdonald El SchoolGrades: K-5Distance: 2.8 mi
- 7/10Log College Middle SchoolGrades: 6-8Distance: 0.7 mi
- 6/10William Tennent High SchoolGrades: 9-12Distance: 3.1 mi
Schools provided by the listing agent
- Elementary: Mcdonald
- Middle: Log College
- High: William Tennent
- District: Centennial
Source: Bright MLS. This data may not be complete. We recommend contacting the local school district to confirm school assignments for this home.

Get pre-qualified for a loan
At Zillow Home Loans, we can pre-qualify you in as little as 5 minutes with no impact to your credit score.An equal housing lender. NMLS #10287.


