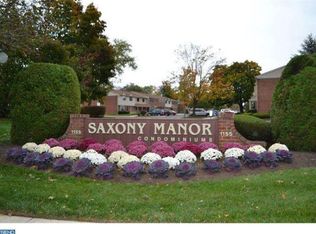Welcome home! Beautifully maintained & upgraded 2 Bed/1.5 Bath Saxony Manor Condominium, just move right in. Start things off right with your parking spot in front of the unit. Your own entrance leads you up the stairs to a large living room. Keep walking and you will be looking out the sliding doors at your own balcony. Glance to your left, to see a nice-sized dining room space that opens to your Remodeled eat-in kitchen. The kitchen as well as the rest of the unit, is freshly painted and ready for your decorating touches. The full bath has been updated as well. And the master bedroom is something to behold with its copious dimensions, closet space, and half bath. Don't forget to see the second bedroom. There is also a large walk-in closet off the hallway and two additional storage areas on either side of your balcony. Make an appoint to see this home, right away. Two year lease preferred.
This property is off market, which means it's not currently listed for sale or rent on Zillow. This may be different from what's available on other websites or public sources.

