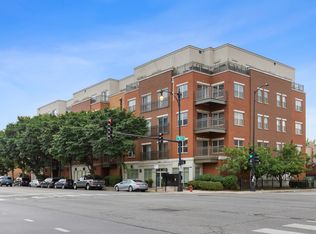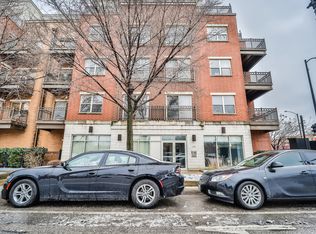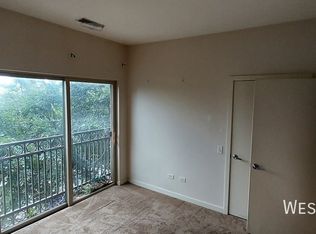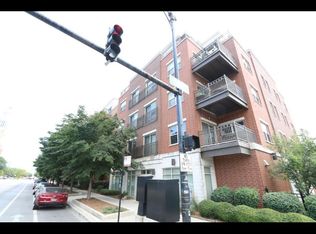Closed
$330,000
1155 W Roosevelt Rd Unit 406, Chicago, IL 60608
2beds
1,131sqft
Condominium, Single Family Residence
Built in 2006
-- sqft lot
$337,900 Zestimate®
$292/sqft
$2,477 Estimated rent
Home value
$337,900
$304,000 - $375,000
$2,477/mo
Zestimate® history
Loading...
Owner options
Explore your selling options
What's special
Welcome home to a sunny, spacious and immaculate 2 bed, 2 bth condo featuring an open living area with room for a dining table and a north facing balcony from where you can see stunning views of the downtown skyline. Kitchen features maple cabinets w/ stainless steel appliances, quartz countertops and breakfast bar. Primary bedroom has an ample sized walk in closet and double vanity bathroom. Unit also offers flooring throughout and in-unit Washer/Dryer. Located in Roosevelt Square / University Village located in close proximity to UIC campus and Rush Medical District, restaurants, entertainment, and public transportation. Common amenities include exercise room. One heated garage parking space and substantial storage closet included.
Zillow last checked: 8 hours ago
Listing updated: May 17, 2025 at 06:47am
Listing courtesy of:
Stephanie Poulakidas 312-520-0020,
Compass
Bought with:
Rebecca Haltman
Compass
Source: MRED as distributed by MLS GRID,MLS#: 12322693
Facts & features
Interior
Bedrooms & bathrooms
- Bedrooms: 2
- Bathrooms: 2
- Full bathrooms: 2
Primary bedroom
- Features: Bathroom (Full)
- Level: Main
- Area: 143 Square Feet
- Dimensions: 11X13
Bedroom 2
- Level: Main
- Area: 110 Square Feet
- Dimensions: 10X11
Balcony porch lanai
- Level: Main
- Area: 48 Square Feet
- Dimensions: 6X8
Dining room
- Level: Main
- Dimensions: COMBO
Kitchen
- Features: Flooring (Hardwood)
- Level: Main
- Area: 110 Square Feet
- Dimensions: 10X11
Living room
- Features: Flooring (Hardwood)
- Level: Main
- Area: 264 Square Feet
- Dimensions: 12X22
Heating
- Natural Gas
Cooling
- Central Air
Appliances
- Included: Range, Microwave, Dishwasher, Refrigerator, Washer, Dryer, Disposal, Stainless Steel Appliance(s)
- Laundry: In Unit
Features
- Flooring: Hardwood
- Basement: None
Interior area
- Total structure area: 0
- Total interior livable area: 1,131 sqft
Property
Parking
- Total spaces: 1
- Parking features: Concrete, Garage Door Opener, Heated Garage, On Site, Garage Owned, Attached, Garage
- Attached garage spaces: 1
- Has uncovered spaces: Yes
Accessibility
- Accessibility features: No Disability Access
Features
- Exterior features: Balcony
Lot
- Features: Landscaped
Details
- Parcel number: 17202000914030
- Special conditions: None
Construction
Type & style
- Home type: Condo
- Property subtype: Condominium, Single Family Residence
Materials
- Brick
Condition
- New construction: No
- Year built: 2006
Utilities & green energy
- Electric: Circuit Breakers
- Sewer: Public Sewer
- Water: Lake Michigan
Community & neighborhood
Location
- Region: Chicago
HOA & financial
HOA
- Has HOA: Yes
- HOA fee: $527 monthly
- Amenities included: Elevator(s), Exercise Room, Storage
- Services included: Water, Parking, Insurance, Exercise Facilities, Exterior Maintenance, Lawn Care, Scavenger, Snow Removal
Other
Other facts
- Listing terms: Conventional
- Ownership: Condo
Price history
| Date | Event | Price |
|---|---|---|
| 8/4/2025 | Sold | $330,000$292/sqft |
Source: Public Record Report a problem | ||
| 7/16/2025 | Listing removed | $2,900$3/sqft |
Source: MRED as distributed by MLS GRID #12407513 Report a problem | ||
| 6/30/2025 | Listed for rent | $2,900+31.8%$3/sqft |
Source: MRED as distributed by MLS GRID #12407513 Report a problem | ||
| 5/16/2025 | Sold | $330,000+1.6%$292/sqft |
Source: | ||
| 4/16/2025 | Pending sale | $324,900$287/sqft |
Source: | ||
Public tax history
| Year | Property taxes | Tax assessment |
|---|---|---|
| 2023 | $5,582 +2.6% | $26,364 |
| 2022 | $5,441 +2.3% | $26,364 |
| 2021 | $5,319 +18.7% | $26,364 +31.5% |
Find assessor info on the county website
Neighborhood: University Village - Little Italy
Nearby schools
GreatSchools rating
- 3/10Smyth J Elementary SchoolGrades: PK-8Distance: 0.2 mi
- 1/10Wells Community Academy High SchoolGrades: 9-12Distance: 2.3 mi
Schools provided by the listing agent
- District: 299
Source: MRED as distributed by MLS GRID. This data may not be complete. We recommend contacting the local school district to confirm school assignments for this home.

Get pre-qualified for a loan
At Zillow Home Loans, we can pre-qualify you in as little as 5 minutes with no impact to your credit score.An equal housing lender. NMLS #10287.



