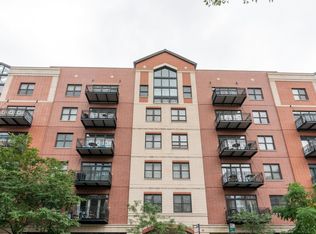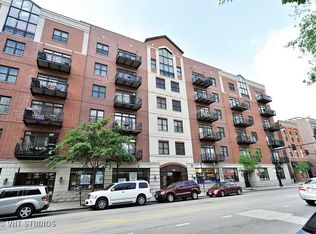Closed
$1,000,000
1155 W Madison St APT 606, Chicago, IL 60607
4beds
2,200sqft
Condominium, Single Family Residence
Built in 2001
-- sqft lot
$1,067,300 Zestimate®
$455/sqft
$5,562 Estimated rent
Home value
$1,067,300
$982,000 - $1.16M
$5,562/mo
Zestimate® history
Loading...
Owner options
Explore your selling options
What's special
Live in the heart of the West Loop, corner-unit penthouse with amazing skyline views! Location! Location! Location! Rare, single floor living four bedroom - two bath, recently renovated home with fantastic & flexible layout. Southern exposure floods the home with sunlight through large brand new windows. The kitchen features honed marble countertops, convection oven/microwave, stainless steel appliances with a 5-burner gas stovetop and breakfast bar. Additional features include hardwood floors, enclosed mudroom, premium storage and gas-fireplace with marble surround. The private balcony off the living space offers spectacular views & ideal place for grill. Unique features of this home are the 22 foot floor-to-ceiling windows in the dramatic sunroom with vaulted skylight windows and a custom designed built-in birchwood breakfast nook with banquette seating. The spacious primary suite includes a spa-like bath with a dual vanity, oversized soaking tub, steam shower with bench, and large walk-in closet including custom built-ins. The second bedroom is large, offering a full wall of closets. Third bedroom enjoys sunrises over the city skyline with a built in queen Murphy. The fourth bedroom is a great nursery, office or exercise room. One heated garage parking space is included. Ideal location in a boutique elevator building, steps to the Randolph Street restaurants, Fulton Market nightlife, Madison Street shopping, Target/Mariano's/Whole Foods/West Loop Market. This home is blocks from Mary Bartelme Park, Skinner Elementary, Union Park/Pool and The United Center. Transportation is a breeze, located near the Green/Pink Line Morgan "L" stop, 290 & 90/94 access ramps, Racine Blue Line "L" stop and #20 Madison Street Bus line. Best of City Living! Stop Looking. Start Living!
Zillow last checked: 8 hours ago
Listing updated: April 18, 2025 at 01:01am
Listing courtesy of:
Christopher Mundy 773-490-6813,
@properties Christie's International Real Estate,
Kevin Sievers 312-402-5299,
@properties Christie's International Real Estate
Bought with:
Chih-Hao Yang
Fulton Grace Realty
Source: MRED as distributed by MLS GRID,MLS#: 12308220
Facts & features
Interior
Bedrooms & bathrooms
- Bedrooms: 4
- Bathrooms: 2
- Full bathrooms: 2
Primary bedroom
- Features: Flooring (Carpet), Window Treatments (Blinds), Bathroom (Full)
- Level: Main
- Area: 256 Square Feet
- Dimensions: 16X16
Bedroom 2
- Features: Flooring (Carpet), Window Treatments (Blinds)
- Level: Main
- Area: 156 Square Feet
- Dimensions: 13X12
Bedroom 3
- Features: Flooring (Hardwood), Window Treatments (Blinds)
- Level: Main
- Area: 88 Square Feet
- Dimensions: 11X8
Bedroom 4
- Features: Flooring (Carpet)
- Level: Main
- Area: 80 Square Feet
- Dimensions: 10X8
Dining room
- Features: Flooring (Hardwood)
- Level: Main
- Area: 180 Square Feet
- Dimensions: 12X15
Foyer
- Features: Flooring (Stone)
- Level: Main
- Area: 144 Square Feet
- Dimensions: 12X12
Kitchen
- Features: Kitchen (Eating Area-Breakfast Bar, Pantry-Closet), Flooring (Hardwood)
- Level: Main
- Area: 221 Square Feet
- Dimensions: 17X13
Living room
- Features: Flooring (Hardwood)
- Level: Main
- Area: 378 Square Feet
- Dimensions: 21X18
Heating
- Natural Gas, Forced Air
Cooling
- Central Air
Appliances
- Included: Double Oven, Microwave, Dishwasher, Refrigerator, Washer, Dryer, Disposal, Stainless Steel Appliance(s)
- Laundry: Washer Hookup, Electric Dryer Hookup, In Unit, Laundry Closet
Features
- Walk-In Closet(s)
- Windows: Skylight(s)
- Basement: None
- Number of fireplaces: 1
- Fireplace features: Gas Log, Gas Starter, Living Room
- Common walls with other units/homes: End Unit
Interior area
- Total structure area: 0
- Total interior livable area: 2,200 sqft
Property
Parking
- Total spaces: 1
- Parking features: Asphalt, Off Alley, Garage Door Opener, Heated Garage, Garage, On Site, Garage Owned, Attached
- Attached garage spaces: 1
- Has uncovered spaces: Yes
Accessibility
- Accessibility features: No Disability Access
Features
- Exterior features: Balcony
Details
- Additional parcels included: 17172000261081
- Parcel number: 17172000261053
- Special conditions: None
Construction
Type & style
- Home type: Condo
- Property subtype: Condominium, Single Family Residence
Materials
- Brick
Condition
- New construction: No
- Year built: 2001
Utilities & green energy
- Sewer: Public Sewer
- Water: Lake Michigan, Public
Community & neighborhood
Location
- Region: Chicago
HOA & financial
HOA
- Has HOA: Yes
- HOA fee: $1,097 monthly
- Amenities included: Elevator(s)
- Services included: Water, Parking, Insurance, Exterior Maintenance, Scavenger, Snow Removal, Internet
Other
Other facts
- Listing terms: Cash
- Ownership: Condo
Price history
| Date | Event | Price |
|---|---|---|
| 4/15/2025 | Sold | $1,000,000+11.2%$455/sqft |
Source: | ||
| 4/2/2025 | Pending sale | $899,000$409/sqft |
Source: | ||
| 3/19/2025 | Contingent | $899,000$409/sqft |
Source: | ||
| 3/13/2025 | Listed for sale | $899,000+43.8%$409/sqft |
Source: | ||
| 1/31/2022 | Sold | $625,000-3.7%$284/sqft |
Source: | ||
Public tax history
| Year | Property taxes | Tax assessment |
|---|---|---|
| 2023 | $15,289 -1.9% | $75,533 |
| 2022 | $15,589 +2.3% | $75,533 |
| 2021 | $15,239 +0.8% | $75,533 +11.7% |
Find assessor info on the county website
Neighborhood: Near West Side
Nearby schools
GreatSchools rating
- 10/10Skinner Elementary SchoolGrades: PK-8Distance: 0.2 mi
- 1/10Wells Community Academy High SchoolGrades: 9-12Distance: 1.4 mi
Schools provided by the listing agent
- Elementary: Skinner Elementary School
- High: Wells Community Academy Senior H
- District: 299
Source: MRED as distributed by MLS GRID. This data may not be complete. We recommend contacting the local school district to confirm school assignments for this home.
Get a cash offer in 3 minutes
Find out how much your home could sell for in as little as 3 minutes with a no-obligation cash offer.
Estimated market value
$1,067,300

