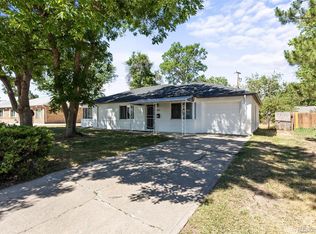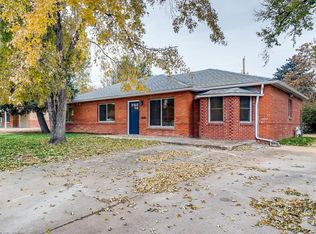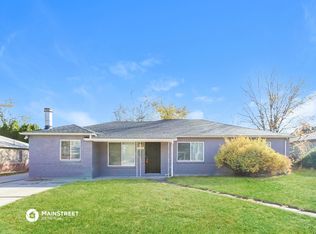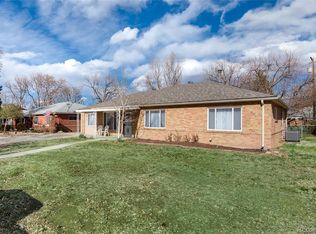Sold for $520,000 on 05/28/24
$520,000
1155 Troy Street, Aurora, CO 80011
4beds
1,621sqft
Single Family Residence
Built in 1952
8,712 Square Feet Lot
$492,700 Zestimate®
$321/sqft
$2,573 Estimated rent
Home value
$492,700
$458,000 - $527,000
$2,573/mo
Zestimate® history
Loading...
Owner options
Explore your selling options
What's special
This charming, well-maintained 4-bedroom/2-bathroom ranch-style home boasts a single-level floor plan with no stairs, and many thoughtful upgrades throughout. Step inside to discover an inviting open floor plan that seamlessly connects the living room with the dining and kitchen space. The kitchen has been recently updated and features stainless steel appliances, new cabinetry, granite countertops, and herringbone pattern subway tile. The spacious primary bedroom features its own thoughtfully updated en-suite bathroom. There are three additional generous-sized bedrooms and another full, updated bathroom. One of the bedrooms is adjacent to the living room, and can be used as an additional family room, playroom, office, or whatever suits your needs. Convenient detached 2-car garage for vehicles and additional storage space. Outside, both front and back patios are covered - ideal for enjoying the Colorado sunshine or hosting gatherings. Other recent upgrades include a new 80% efficient furnace (Oct 2023), new tankless hot water heater (Jan 2023), new hardwood veneer flooring, and newer electrical panel and sewer line. Easy access to the Anschutz Medical Campus and I-225, for easy commuting. Short 5-minute drive to nearby Highline Park and Ballfields for baseball/softball diamonds, playgrounds, and picnic shelters. For the frequent flyer, Denver International Airport is just 15 miles away. Don't miss the opportunity to make this updated ranch-style home your own. Schedule a showing today!
Zillow last checked: 8 hours ago
Listing updated: October 01, 2024 at 11:03am
Listed by:
Wisdom Real Estate dwisdom@wisdomrealestate.com,
Wisdom Real Estate,
Jason Kolar 720-409-2299,
Wisdom Real Estate
Bought with:
Jitka Siguenza, 100078567
WK Real Estate
Source: REcolorado,MLS#: 6448916
Facts & features
Interior
Bedrooms & bathrooms
- Bedrooms: 4
- Bathrooms: 2
- Full bathrooms: 2
- Main level bathrooms: 2
- Main level bedrooms: 4
Primary bedroom
- Description: Hardwood
- Level: Main
Bedroom
- Description: Hardwood, Currently Being Used As A Family Room
- Level: Main
Bedroom
- Description: Hardwood
- Level: Main
Bedroom
- Description: Hardwood
- Level: Main
Primary bathroom
- Description: Tile, Updated Fixtures & Finishes
- Level: Main
Bathroom
- Description: Tile, Updated Fixtures & Finishes
- Level: Main
Dining room
- Description: Hardwood
- Level: Main
Kitchen
- Description: Hardwood, New Cabinetry, Granite Counters
- Level: Main
Laundry
- Description: Hardwood
- Level: Main
Living room
- Description: Hardwood, Sliding Barn Door
- Level: Main
Heating
- Forced Air
Cooling
- None
Appliances
- Included: Dishwasher, Disposal, Microwave, Oven, Range, Refrigerator, Tankless Water Heater
- Laundry: In Unit
Features
- Block Counters, Granite Counters, No Stairs, Radon Mitigation System
- Flooring: Tile, Wood
- Windows: Double Pane Windows
- Has basement: No
- Common walls with other units/homes: No Common Walls
Interior area
- Total structure area: 1,621
- Total interior livable area: 1,621 sqft
- Finished area above ground: 1,621
Property
Parking
- Total spaces: 2
- Parking features: Concrete
- Garage spaces: 2
Features
- Levels: One
- Stories: 1
- Patio & porch: Covered, Front Porch, Patio
- Exterior features: Rain Gutters
- Fencing: Full
Lot
- Size: 8,712 sqft
- Features: Level
Details
- Parcel number: 031057647
- Special conditions: Standard
Construction
Type & style
- Home type: SingleFamily
- Property subtype: Single Family Residence
Materials
- Brick, Frame
- Roof: Composition
Condition
- Year built: 1952
Utilities & green energy
- Sewer: Public Sewer
Community & neighborhood
Security
- Security features: Carbon Monoxide Detector(s), Smoke Detector(s)
Location
- Region: Aurora
- Subdivision: Hoffman Heights
Other
Other facts
- Listing terms: Cash,Conventional,FHA,VA Loan
- Ownership: Individual
- Road surface type: Paved
Price history
| Date | Event | Price |
|---|---|---|
| 5/28/2024 | Sold | $520,000+4%$321/sqft |
Source: | ||
| 5/6/2024 | Pending sale | $499,900$308/sqft |
Source: | ||
| 5/2/2024 | Listed for sale | $499,900+8.7%$308/sqft |
Source: | ||
| 6/7/2021 | Sold | $460,000+46%$284/sqft |
Source: Public Record | ||
| 2/3/2021 | Sold | $315,000+76%$194/sqft |
Source: Public Record | ||
Public tax history
| Year | Property taxes | Tax assessment |
|---|---|---|
| 2024 | $3,010 +13.5% | $32,388 -11.1% |
| 2023 | $2,653 +22.4% | $36,423 +37.9% |
| 2022 | $2,168 | $26,417 +22.8% |
Find assessor info on the county website
Neighborhood: Jewell Heights - Hoffman Heights
Nearby schools
GreatSchools rating
- 3/10Vaughn Elementary SchoolGrades: PK-5Distance: 0.2 mi
- 4/10Aurora Central High SchoolGrades: PK-12Distance: 0.6 mi
- 4/10North Middle School Health Sciences And TechnologyGrades: 6-8Distance: 1.1 mi
Schools provided by the listing agent
- Elementary: Vaughn
- Middle: South
- High: Aurora Central
- District: Adams-Arapahoe 28J
Source: REcolorado. This data may not be complete. We recommend contacting the local school district to confirm school assignments for this home.
Get a cash offer in 3 minutes
Find out how much your home could sell for in as little as 3 minutes with a no-obligation cash offer.
Estimated market value
$492,700
Get a cash offer in 3 minutes
Find out how much your home could sell for in as little as 3 minutes with a no-obligation cash offer.
Estimated market value
$492,700



