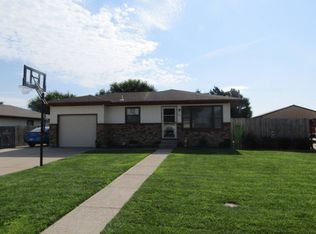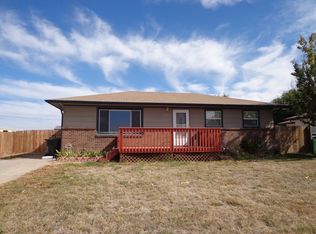This newly listed home is full of potential. The great price will allow you to be able to put your own signature touches to the home and really make it yours. This is a perfect starter home with lots of growing room. The large eat-in kitchen is wonderful and there are lots of cabinets for storage and use. You will be able to easily make the kitchen the hub of the home. Kids can sit at the table during meal prep and do homework. A perfect place for friends to gather and have morning coffee. There are 3-5 bedrooms and two bathrooms. The full basement offers a family room area. This is a great gaming area or spot for family movie night. You can design this area the way you would like. Perhaps making some of the rooms, craft/hobby rooms, or home office spaces. The large rear yard is fenced in and there is a large patio area. What you will really like, is the addition of a detached garage/shop that is 14'x24'. This is an exceptional find in our local market. Please give Molly a call or text today to make your private viewing appointment. 24 hours' notice is requested.
This property is off market, which means it's not currently listed for sale or rent on Zillow. This may be different from what's available on other websites or public sources.


