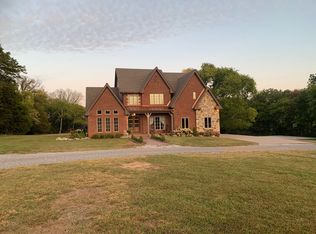Closed
$715,000
1155 Sugar Flat Rd, Lebanon, TN 37087
4beds
4,837sqft
Single Family Residence, Residential
Built in 2022
5.05 Acres Lot
$709,700 Zestimate®
$148/sqft
$5,190 Estimated rent
Home value
$709,700
$667,000 - $759,000
$5,190/mo
Zestimate® history
Loading...
Owner options
Explore your selling options
What's special
Barndominium with wrap around porches on 5 acres built custom in 2022! The walls throughout are cedar as well as the cabinets and shelves! All bedrooms have big walk in closets, custom tile showers in the bathrooms, and upstairs there's a big master suite with one more room that could be finished out into a second master suite with plumbing roughed in and wall units in place! Currently a five bedroom home on a four bedroom septic. Premium granite in the kitchen and a bar space underneath the stairs with more storage! Custom light fixtures built into the corners of the bedrooms and custom hanging lights in the work shop which is also heated and cooled! Come check it out!
Zillow last checked: 8 hours ago
Listing updated: June 27, 2025 at 10:48am
Listing Provided by:
Luke Blackwell 615-886-8175,
Blackwell Realty and Auction
Bought with:
Mike E. Walker, 275819
Walker Auction & Realty, LLC
Cynthia Walker Broker/Auctioneer, 282106
Walker Auction & Realty, LLC
Source: RealTracs MLS as distributed by MLS GRID,MLS#: 2865711
Facts & features
Interior
Bedrooms & bathrooms
- Bedrooms: 4
- Bathrooms: 4
- Full bathrooms: 3
- 1/2 bathrooms: 1
- Main level bedrooms: 3
Bedroom 1
- Features: Walk-In Closet(s)
- Level: Walk-In Closet(s)
- Area: 234 Square Feet
- Dimensions: 13x18
Bedroom 2
- Features: Walk-In Closet(s)
- Level: Walk-In Closet(s)
- Area: 234 Square Feet
- Dimensions: 13x18
Bedroom 3
- Features: Walk-In Closet(s)
- Level: Walk-In Closet(s)
- Area: 360 Square Feet
- Dimensions: 20x18
Bonus room
- Features: Main Level
- Level: Main Level
- Area: 1440 Square Feet
- Dimensions: 24x60
Kitchen
- Area: 286 Square Feet
- Dimensions: 13x22
Living room
- Area: 528 Square Feet
- Dimensions: 22x24
Heating
- Electric
Cooling
- Wall/Window Unit(s)
Appliances
- Included: Electric Oven, Electric Range
Features
- Primary Bedroom Main Floor, High Speed Internet
- Flooring: Carpet, Tile
- Basement: Slab
- Has fireplace: No
Interior area
- Total structure area: 4,837
- Total interior livable area: 4,837 sqft
- Finished area above ground: 4,837
Property
Parking
- Total spaces: 4
- Parking features: Garage Faces Side
- Garage spaces: 4
Features
- Levels: Two
- Stories: 2
- Patio & porch: Porch, Covered
Lot
- Size: 5.05 Acres
Details
- Parcel number: 060 03509 000
- Special conditions: Standard
Construction
Type & style
- Home type: SingleFamily
- Property subtype: Single Family Residence, Residential
Materials
- Other
- Roof: Metal
Condition
- New construction: No
- Year built: 2022
Utilities & green energy
- Sewer: Septic Tank
- Water: Public
- Utilities for property: Electricity Available, Water Available, Cable Connected
Community & neighborhood
Location
- Region: Lebanon
- Subdivision: Joyce Ellis Subdivision
Price history
| Date | Event | Price |
|---|---|---|
| 6/27/2025 | Sold | $715,000-4.7%$148/sqft |
Source: | ||
| 5/30/2025 | Contingent | $749,900$155/sqft |
Source: | ||
| 5/2/2025 | Listed for sale | $749,900-14.8%$155/sqft |
Source: | ||
| 4/2/2025 | Listing removed | $879,900$182/sqft |
Source: | ||
| 3/20/2025 | Price change | $879,900-2.2%$182/sqft |
Source: | ||
Public tax history
| Year | Property taxes | Tax assessment |
|---|---|---|
| 2024 | $3,724 | $195,075 |
| 2023 | $3,724 +531.3% | $195,075 +531.3% |
| 2022 | $590 | $30,900 |
Find assessor info on the county website
Neighborhood: 37087
Nearby schools
GreatSchools rating
- 7/10Tuckers Cross RoadsGrades: K-8Distance: 1.7 mi
- 6/10Watertown High SchoolGrades: 9-12Distance: 9.4 mi
Schools provided by the listing agent
- Elementary: Tuckers Crossroads Elementary
- Middle: Tuckers Crossroads Elementary
- High: Watertown High School
Source: RealTracs MLS as distributed by MLS GRID. This data may not be complete. We recommend contacting the local school district to confirm school assignments for this home.
Get a cash offer in 3 minutes
Find out how much your home could sell for in as little as 3 minutes with a no-obligation cash offer.
Estimated market value
$709,700
Get a cash offer in 3 minutes
Find out how much your home could sell for in as little as 3 minutes with a no-obligation cash offer.
Estimated market value
$709,700
