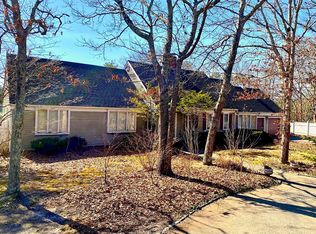Sold for $565,000 on 05/31/24
$565,000
1155 Santuit Newtown Rd, Barnstable, MA 02630
3beds
2,072sqft
Single Family Residence
Built in 1986
1 Acres Lot
$614,100 Zestimate®
$273/sqft
$3,369 Estimated rent
Home value
$614,100
$583,000 - $645,000
$3,369/mo
Zestimate® history
Loading...
Owner options
Explore your selling options
What's special
This Cape Style Center Chimney home has an Open Floor Plan with Cathedral Ceilings and Exposed Beams. The Kitchen Opens to a Large Family Room with a Two-sided Gas Fireplace, Hardwood Floors and a Sliding Glass Door Leading out to a Large Deck. The Formal Living Room Also has an opening to the Gas Fireplace. The Formal Dining Room has Wood Floors and a Built-In Corner Hutch. There are Views of an Old Cranberry Bog, a 2-Car Garage with Pull-Down For Storage, and A Partially Finished Walk-Out Basement. There is also a Private Basketball Court or Possibly Use it for a Pickle Ball Court, the Latest Craze. A Circular Driveway Leads to Garage. Must see to appreciate. Some TLC needed. Passing title 5 in hand. Home is being Sold As-Is. Information deemed accurate, Buyer and Buyer agents should verify facts in listing. Third Party Approval Required Prior to Close.
Zillow last checked: 8 hours ago
Listing updated: May 31, 2024 at 10:22am
Listed by:
Paul Bernardi 508-272-1056,
William Raveis R.E. & Home Services 508-428-3320
Bought with:
Team Seaport
Seaport Village Realty, Inc.
Source: MLS PIN,MLS#: 73213073
Facts & features
Interior
Bedrooms & bathrooms
- Bedrooms: 3
- Bathrooms: 3
- Full bathrooms: 2
- 1/2 bathrooms: 1
Primary bedroom
- Features: Bathroom - Full, Vaulted Ceiling(s), Walk-In Closet(s), Flooring - Laminate, Flooring - Wood, Balcony - Exterior
- Level: First
- Area: 182
- Dimensions: 13 x 14
Bedroom 2
- Features: Closet, Flooring - Wood
- Level: First
- Area: 130
- Dimensions: 10 x 13
Bedroom 3
- Features: Closet, Flooring - Wood
- Level: First
- Area: 110
- Dimensions: 10 x 11
Primary bathroom
- Features: Yes
Dining room
- Features: Flooring - Wood
- Level: First
- Area: 182
- Dimensions: 13 x 14
Family room
- Features: Cathedral Ceiling(s), Flooring - Wood, Deck - Exterior, Exterior Access
- Level: First
- Area: 378
- Dimensions: 14 x 27
Kitchen
- Features: Breakfast Bar / Nook, Open Floorplan, Gas Stove
- Level: First
- Area: 98
- Dimensions: 7 x 14
Living room
- Features: Flooring - Wood, Window(s) - Bay/Bow/Box
- Level: First
- Area: 273
- Dimensions: 13 x 21
Heating
- Baseboard, Natural Gas
Cooling
- Window Unit(s)
Appliances
- Laundry: Electric Dryer Hookup, Washer Hookup
Features
- Flooring: Wood, Tile, Hardwood
- Windows: Insulated Windows
- Basement: Full,Partially Finished,Walk-Out Access,Interior Entry,Garage Access,Concrete
- Number of fireplaces: 1
- Fireplace features: Family Room, Living Room
Interior area
- Total structure area: 2,072
- Total interior livable area: 2,072 sqft
Property
Parking
- Total spaces: 6
- Parking features: Attached, Garage Door Opener, Storage, Paved Drive, Off Street, Paved
- Attached garage spaces: 2
- Uncovered spaces: 4
Features
- Patio & porch: Porch - Enclosed, Deck - Wood
- Exterior features: Porch - Enclosed, Deck - Wood, Fenced Yard, Garden
- Fencing: Fenced/Enclosed,Fenced
- Frontage length: 150.00
Lot
- Size: 1 Acres
- Features: Wooded, Sloped
Details
- Parcel number: M:026 L:043,2212861
- Zoning: 1
Construction
Type & style
- Home type: SingleFamily
- Architectural style: Ranch
- Property subtype: Single Family Residence
Materials
- Frame
- Foundation: Concrete Perimeter
- Roof: Shingle
Condition
- Year built: 1986
Utilities & green energy
- Electric: 110 Volts, 220 Volts, Circuit Breakers
- Sewer: Private Sewer
- Water: Public
- Utilities for property: for Gas Range, for Gas Oven, for Electric Dryer, Washer Hookup
Community & neighborhood
Community
- Community features: Public Transportation, Shopping, Golf, Medical Facility, Conservation Area, Highway Access, House of Worship, Marina, Private School, Public School
Location
- Region: Barnstable
Other
Other facts
- Listing terms: Contract,Lender Approval Required
- Road surface type: Paved
Price history
| Date | Event | Price |
|---|---|---|
| 5/31/2024 | Sold | $565,000-13.1%$273/sqft |
Source: MLS PIN #73213073 Report a problem | ||
| 5/5/2024 | Pending sale | $649,900$314/sqft |
Source: | ||
| 4/30/2024 | Price change | $649,900-7%$314/sqft |
Source: MLS PIN #73213073 Report a problem | ||
| 4/17/2024 | Price change | $699,000-4.2%$337/sqft |
Source: MLS PIN #73213073 Report a problem | ||
| 3/16/2024 | Listed for sale | $729,900$352/sqft |
Source: MLS PIN #73213073 Report a problem | ||
Public tax history
Tax history is unavailable.
Neighborhood: Cotuit
Nearby schools
GreatSchools rating
- 3/10Barnstable United Elementary SchoolGrades: 4-5Distance: 3.1 mi
- 5/10Barnstable Intermediate SchoolGrades: 6-7Distance: 6.5 mi
- 4/10Barnstable High SchoolGrades: 8-12Distance: 6.5 mi
Schools provided by the listing agent
- High: Barnstable
Source: MLS PIN. This data may not be complete. We recommend contacting the local school district to confirm school assignments for this home.

Get pre-qualified for a loan
At Zillow Home Loans, we can pre-qualify you in as little as 5 minutes with no impact to your credit score.An equal housing lender. NMLS #10287.
Sell for more on Zillow
Get a free Zillow Showcase℠ listing and you could sell for .
$614,100
2% more+ $12,282
With Zillow Showcase(estimated)
$626,382