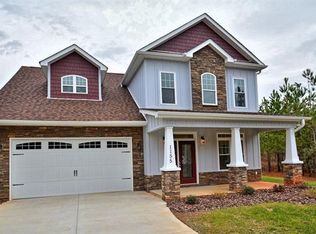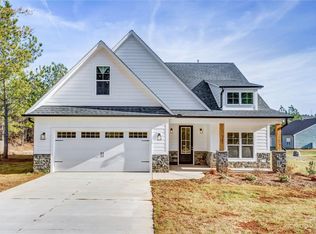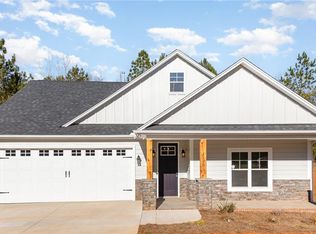Closed
$535,000
1155 Rudder Cir, Salisbury, NC 28146
4beds
2,619sqft
Single Family Residence
Built in 2017
0.22 Acres Lot
$534,700 Zestimate®
$204/sqft
$2,296 Estimated rent
Home value
$534,700
$438,000 - $652,000
$2,296/mo
Zestimate® history
Loading...
Owner options
Explore your selling options
What's special
Lake Living in Sunset Pointe at High Rock Lake! Experience the perfect blend of comfort and community in this beautiful two-story home in the gated Sunset Pointe neighborhood on High Rock Lake. Built in 2017, this home offers modern amenities and serene surroundings, ideal for those seeking a tranquil lifestyle. Featuring 4 bedrooms (4th bedroom doesn't have a closet), 3-1/2 baths, over 2600 Sq Ft of Living Space. Expansive primary suite on the main floor offers a large bathroom suite w/ double vanities, tile shower surround, a garden tub and a walk-in closet. The main floor boasts an open-concept layout, featuring a formal dining room with elegant picture molding, a spacious kitchen with white cabinetry, granite countertops, and a convenient eat-in bar. The living area includes a cozy stone fireplace and opens to a large screened-in porch, overlooking a fenced backyard. Enjoy the community boat ramp, club house, pool, tennis courts, playground and basketball courts.
Zillow last checked: 8 hours ago
Listing updated: August 25, 2025 at 10:56am
Listing Provided by:
Sheila Sadighi sheilasadighi@gmail.com,
Keller Williams Premier
Bought with:
Non Member
Canopy Administration
Source: Canopy MLS as distributed by MLS GRID,MLS#: 4264498
Facts & features
Interior
Bedrooms & bathrooms
- Bedrooms: 4
- Bathrooms: 4
- Full bathrooms: 3
- 1/2 bathrooms: 1
- Main level bedrooms: 1
Primary bedroom
- Level: Main
- Area: 268.13 Square Feet
- Dimensions: 13' 9" X 19' 6"
Bedroom s
- Level: Upper
- Area: 167.34 Square Feet
- Dimensions: 12' 2" X 13' 9"
Bedroom s
- Level: Upper
- Area: 127.44 Square Feet
- Dimensions: 11' 8" X 10' 11"
Bedroom s
- Level: Upper
- Area: 165.13 Square Feet
- Dimensions: 12' 1" X 13' 8"
Bathroom full
- Level: Main
- Area: 116.92 Square Feet
- Dimensions: 9' 2" X 12' 9"
Bonus room
- Level: Upper
- Area: 371.91 Square Feet
- Dimensions: 18' 8" X 19' 11"
Dining room
- Level: Main
- Area: 114.58 Square Feet
- Dimensions: 10' 7" X 10' 10"
Kitchen
- Level: Main
- Area: 145.48 Square Feet
- Dimensions: 13' 9" X 10' 7"
Laundry
- Level: Main
- Area: 34.82 Square Feet
- Dimensions: 6' 4" X 5' 6"
Living room
- Level: Main
- Area: 275.45 Square Feet
- Dimensions: 14' 3" X 19' 4"
Heating
- Forced Air, Natural Gas
Cooling
- Ceiling Fan(s), Central Air
Appliances
- Included: Dishwasher, Electric Range, Microwave
- Laundry: Main Level
Features
- Breakfast Bar, Soaking Tub
- Flooring: Carpet, Laminate, Tile
- Has basement: No
- Fireplace features: Family Room
Interior area
- Total structure area: 2,619
- Total interior livable area: 2,619 sqft
- Finished area above ground: 2,619
- Finished area below ground: 0
Property
Parking
- Total spaces: 2
- Parking features: Attached Garage, Garage on Main Level
- Attached garage spaces: 2
Features
- Levels: Two
- Stories: 2
- Patio & porch: Front Porch, Patio, Screened
- Pool features: Community
- Fencing: Back Yard
- Waterfront features: Boat Ramp – Community, Paddlesport Launch Site - Community
- Body of water: High Rock Lake
Lot
- Size: 0.22 Acres
- Dimensions: 97 x 120 x 71 x 115
- Features: Level
Details
- Parcel number: 606I035
- Zoning: Res
- Special conditions: Standard
Construction
Type & style
- Home type: SingleFamily
- Property subtype: Single Family Residence
Materials
- Fiber Cement
- Foundation: Slab
- Roof: Shingle
Condition
- New construction: No
- Year built: 2017
Utilities & green energy
- Sewer: Other - See Remarks
- Water: Well
Community & neighborhood
Community
- Community features: Clubhouse, Fitness Center, Gated, Lake Access, Playground, Tennis Court(s)
Location
- Region: Salisbury
- Subdivision: Sunset Pointe
HOA & financial
HOA
- Has HOA: Yes
- HOA fee: $1,144 annually
- Association name: Cedar Management Group
Other
Other facts
- Listing terms: Cash,Conventional,FHA,VA Loan
- Road surface type: Concrete, Paved
Price history
| Date | Event | Price |
|---|---|---|
| 8/25/2025 | Sold | $535,000-0.7%$204/sqft |
Source: | ||
| 7/10/2025 | Price change | $539,000-1.8%$206/sqft |
Source: | ||
| 6/21/2025 | Price change | $549,000-1.8%$210/sqft |
Source: | ||
| 6/16/2025 | Price change | $559,000-1.8%$213/sqft |
Source: | ||
| 6/3/2025 | Listed for sale | $569,000+63%$217/sqft |
Source: | ||
Public tax history
| Year | Property taxes | Tax assessment |
|---|---|---|
| 2025 | $3,397 | $492,348 |
| 2024 | $3,397 +3.4% | $492,348 |
| 2023 | $3,286 +40.4% | $492,348 +56.7% |
Find assessor info on the county website
Neighborhood: 28146
Nearby schools
GreatSchools rating
- 4/10E Hanford Dole Elementary SchoolGrades: PK-5Distance: 3.8 mi
- 2/10North Rowan Middle SchoolGrades: 6-8Distance: 4.3 mi
- 2/10North Rowan High SchoolGrades: 9-12Distance: 4.4 mi
Schools provided by the listing agent
- Elementary: Handford Dole
- Middle: North Rowan
- High: North Rowan
Source: Canopy MLS as distributed by MLS GRID. This data may not be complete. We recommend contacting the local school district to confirm school assignments for this home.

Get pre-qualified for a loan
At Zillow Home Loans, we can pre-qualify you in as little as 5 minutes with no impact to your credit score.An equal housing lender. NMLS #10287.
Sell for more on Zillow
Get a free Zillow Showcase℠ listing and you could sell for .
$534,700
2% more+ $10,694
With Zillow Showcase(estimated)
$545,394

