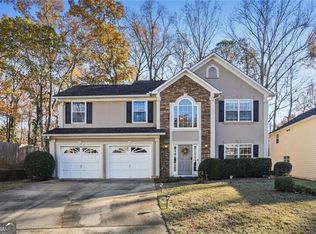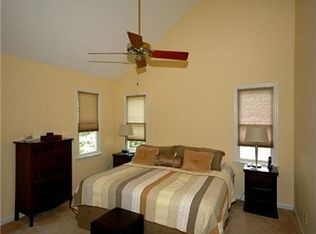Closed
$563,000
1155 Rome Dr, Roswell, GA 30075
3beds
1,976sqft
Single Family Residence
Built in 1995
9,016.92 Square Feet Lot
$555,000 Zestimate®
$285/sqft
$2,731 Estimated rent
Home value
$555,000
$505,000 - $611,000
$2,731/mo
Zestimate® history
Loading...
Owner options
Explore your selling options
What's special
BACK ON THE MARKET AT NO FAULT OF THE SELLER! Welcome to your new home-a masterfully renovated gem nestled in the heart of Roswell, GA! This stunning property boasts numerous upgrades, including a new roof, fresh paint, luxury vinyl plank (LVP) flooring throughout the main level, new carpet on the stairs and upper level, and modern lighting and fixtures throughout. Step inside to discover an open floor plan filled with natural light, high ceilings, and gleaming hardwood-style flooring. The gourmet kitchen features granite countertops, stainless steel appliances, and ample cabinetry, perfect for casual meals or entertaining guests. The spacious owner's suite offers a luxurious en-suite bathroom complete with a soaking tub, a separate glass shower, and a generous walk-in closet. Additional bedrooms are bright and roomy, with plenty of storage. Step outside to enjoy the expansive wooden deck, ideal for relaxing or entertaining in the private backyard. Conveniently located just minutes from Roswell's vibrant dining, shopping, and parks, this home offers the perfect blend of modern elegance and comfort. Don't miss your chance to call this exceptional property yours!
Zillow last checked: 8 hours ago
Listing updated: December 24, 2024 at 09:25am
Listed by:
James Anderson 404-480-3872,
Southern Classic Realtors
Bought with:
Sahar Tehrani, 419194
Keller Williams Realty Atlanta North
Source: GAMLS,MLS#: 10415443
Facts & features
Interior
Bedrooms & bathrooms
- Bedrooms: 3
- Bathrooms: 3
- Full bathrooms: 2
- 1/2 bathrooms: 1
Dining room
- Features: Dining Rm/Living Rm Combo, Separate Room
Kitchen
- Features: Breakfast Area, Pantry, Solid Surface Counters
Heating
- Central, Natural Gas
Cooling
- Ceiling Fan(s), Central Air
Appliances
- Included: Dishwasher, Disposal, Dryer, Gas Water Heater, Ice Maker, Microwave, Oven/Range (Combo), Refrigerator, Stainless Steel Appliance(s), Washer
- Laundry: In Hall, Laundry Closet
Features
- Double Vanity, High Ceilings, Separate Shower, Soaking Tub, Tile Bath, Tray Ceiling(s), Entrance Foyer, Walk-In Closet(s)
- Flooring: Carpet, Vinyl
- Basement: None
- Attic: Pull Down Stairs
- Has fireplace: Yes
- Fireplace features: Family Room, Gas Starter
- Common walls with other units/homes: No Common Walls
Interior area
- Total structure area: 1,976
- Total interior livable area: 1,976 sqft
- Finished area above ground: 1,976
- Finished area below ground: 0
Property
Parking
- Total spaces: 2
- Parking features: Attached, Garage
- Has attached garage: Yes
Features
- Levels: Two
- Stories: 2
- Patio & porch: Deck
Lot
- Size: 9,016 sqft
- Features: Cul-De-Sac
Details
- Parcel number: 12 186003940840
Construction
Type & style
- Home type: SingleFamily
- Architectural style: Traditional
- Property subtype: Single Family Residence
Materials
- Concrete
- Foundation: Slab
- Roof: Composition
Condition
- Resale
- New construction: No
- Year built: 1995
Utilities & green energy
- Electric: 220 Volts
- Sewer: Public Sewer
- Water: Public
- Utilities for property: Cable Available, Electricity Available, High Speed Internet, Natural Gas Available, Phone Available, Sewer Available, Sewer Connected, Underground Utilities, Water Available
Green energy
- Energy efficient items: Appliances, Water Heater
Community & neighborhood
Security
- Security features: Smoke Detector(s)
Community
- Community features: Sidewalks, Street Lights
Location
- Region: Roswell
- Subdivision: ORCHARD LAKE
HOA & financial
HOA
- Has HOA: Yes
- HOA fee: $250 annually
- Services included: Other
Other
Other facts
- Listing agreement: Exclusive Right To Sell
- Listing terms: Cash,Conventional,FHA,VA Loan
Price history
| Date | Event | Price |
|---|---|---|
| 12/23/2024 | Sold | $563,000$285/sqft |
Source: | ||
| 12/17/2024 | Pending sale | $563,000$285/sqft |
Source: | ||
| 11/23/2024 | Listed for sale | $563,000$285/sqft |
Source: | ||
| 11/22/2024 | Pending sale | $563,000$285/sqft |
Source: | ||
| 11/21/2024 | Listed for sale | $563,000+13.7%$285/sqft |
Source: | ||
Public tax history
Tax history is unavailable.
Find assessor info on the county website
Neighborhood: 30075
Nearby schools
GreatSchools rating
- 8/10Mountain Park Elementary SchoolGrades: PK-5Distance: 2.6 mi
- 8/10Crabapple Middle SchoolGrades: 6-8Distance: 0.7 mi
- 8/10Roswell High SchoolGrades: 9-12Distance: 1.2 mi
Schools provided by the listing agent
- Elementary: Mountain Park
- Middle: Crabapple
- High: Roswell
Source: GAMLS. This data may not be complete. We recommend contacting the local school district to confirm school assignments for this home.
Get a cash offer in 3 minutes
Find out how much your home could sell for in as little as 3 minutes with a no-obligation cash offer.
Estimated market value
$555,000

