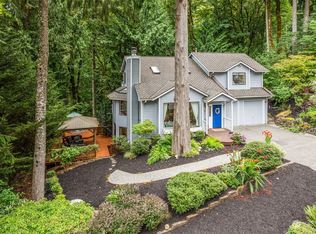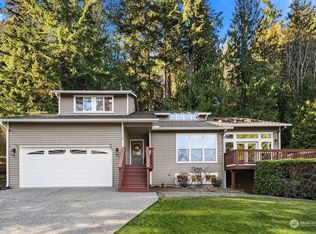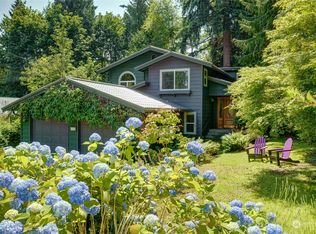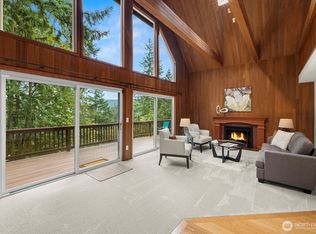Sold
Listed by:
Krista Mehr,
COMPASS
Bought with: Windermere Real Estate/East
$1,470,000
1155 Ridgewood Place SW, Issaquah, WA 98027
3beds
2,710sqft
Single Family Residence
Built in 1985
2.6 Acres Lot
$1,453,000 Zestimate®
$542/sqft
$4,661 Estimated rent
Home value
$1,453,000
$1.34M - $1.58M
$4,661/mo
Zestimate® history
Loading...
Owner options
Explore your selling options
What's special
A secret haven tucked away in the hills of Issaquah, offering the privacy and natural beauty you've been searching for! The setting is breathtaking, perched above Cabin Creek with calming treetop views and an expansive wraparound garden. This custom-built mountain-top retreat boasts flexible living areas and a main-floor primary suite with observation deck, bonus space + en-suite bath. Terrific chef’s kitchen includes SS appliances and breakfast nook leading to a large outdoor deck. Two additional generous bedrooms offer scenic views. Additional highlights include fresh int paint, a 2-car garage & A/C. Conveniently located above downtown Issaquah, w/ easy access to restaurants, shopping, and I-90 for a quick commute. It's Simply amazing!
Zillow last checked: 8 hours ago
Listing updated: May 01, 2025 at 04:01am
Listed by:
Krista Mehr,
COMPASS
Bought with:
Tyler Staples, 106940
Windermere Real Estate/East
Source: NWMLS,MLS#: 2328307
Facts & features
Interior
Bedrooms & bathrooms
- Bedrooms: 3
- Bathrooms: 3
- Full bathrooms: 2
- 1/2 bathrooms: 1
- Main level bathrooms: 2
- Main level bedrooms: 1
Primary bedroom
- Level: Main
Bedroom
- Level: Lower
Bedroom
- Level: Lower
Bathroom full
- Level: Main
Bathroom full
- Level: Lower
Other
- Level: Main
Bonus room
- Level: Lower
Den office
- Level: Main
Dining room
- Level: Main
Entry hall
- Level: Main
Family room
- Level: Main
Kitchen with eating space
- Level: Main
Living room
- Level: Main
Utility room
- Level: Lower
Heating
- 90%+ High Efficiency, Forced Air, Heat Pump
Cooling
- 90%+ High Efficiency, Central Air, Forced Air, Heat Pump
Appliances
- Included: Dishwasher(s), Disposal, Double Oven, Dryer(s), Microwave(s), Refrigerator(s), Stove(s)/Range(s), Washer(s), Garbage Disposal, Water Heater: Gas, Water Heater Location: Utility Room
Features
- Bath Off Primary, Ceiling Fan(s), Dining Room
- Flooring: Ceramic Tile, Hardwood, Carpet
- Windows: Double Pane/Storm Window
- Basement: Daylight,Finished
- Has fireplace: No
Interior area
- Total structure area: 2,710
- Total interior livable area: 2,710 sqft
Property
Parking
- Total spaces: 2
- Parking features: Attached Garage
- Attached garage spaces: 2
Features
- Levels: One
- Stories: 1
- Entry location: Main
- Patio & porch: Bath Off Primary, Ceiling Fan(s), Ceramic Tile, Double Pane/Storm Window, Dining Room, Security System, Water Heater
- Has view: Yes
- View description: Territorial
Lot
- Size: 2.60 Acres
- Features: Cul-De-Sac, Curbs, Dead End Street, Paved, Sidewalk, Cable TV, Deck, High Speed Internet, Patio, Shop
- Topography: Terraces
- Residential vegetation: Garden Space, Wooded
Details
- Parcel number: 7313200180
- Zoning description: Jurisdiction: City
- Special conditions: Standard
Construction
Type & style
- Home type: SingleFamily
- Architectural style: Northwest Contemporary
- Property subtype: Single Family Residence
Materials
- Wood Siding
- Foundation: Poured Concrete
Condition
- Very Good
- Year built: 1985
- Major remodel year: 1985
Utilities & green energy
- Electric: Company: PSE
- Sewer: Sewer Connected, Company: City of Issaquah
- Water: Public, Company: City of Issaquah
- Utilities for property: Xfinity, Xfinity
Community & neighborhood
Security
- Security features: Security System
Location
- Region: Issaquah
- Subdivision: Squak Mountain
Other
Other facts
- Listing terms: Conventional
- Cumulative days on market: 26 days
Price history
| Date | Event | Price |
|---|---|---|
| 3/31/2025 | Sold | $1,470,000-2%$542/sqft |
Source: | ||
| 3/15/2025 | Pending sale | $1,500,000$554/sqft |
Source: | ||
| 3/13/2025 | Listed for sale | $1,500,000+80.7%$554/sqft |
Source: | ||
| 5/31/2019 | Sold | $830,000-2.4%$306/sqft |
Source: | ||
| 4/26/2019 | Pending sale | $850,000$314/sqft |
Source: John L Scott Real Estate #1349551 Report a problem | ||
Public tax history
| Year | Property taxes | Tax assessment |
|---|---|---|
| 2024 | $10,532 +12.5% | $1,277,000 +17.3% |
| 2023 | $9,364 -7.9% | $1,089,000 -18.6% |
| 2022 | $10,163 +24.4% | $1,338,000 +51.7% |
Find assessor info on the county website
Neighborhood: 98027
Nearby schools
GreatSchools rating
- 8/10Issaquah Valley Elementary SchoolGrades: K-5Distance: 1.4 mi
- 8/10Issaquah Middle SchoolGrades: 6-8Distance: 1 mi
- 10/10Issaquah High SchoolGrades: 9-12Distance: 1 mi
Schools provided by the listing agent
- Elementary: Issaquah Vly Elem
- Middle: Issaquah Mid
- High: Issaquah High
Source: NWMLS. This data may not be complete. We recommend contacting the local school district to confirm school assignments for this home.

Get pre-qualified for a loan
At Zillow Home Loans, we can pre-qualify you in as little as 5 minutes with no impact to your credit score.An equal housing lender. NMLS #10287.
Sell for more on Zillow
Get a free Zillow Showcase℠ listing and you could sell for .
$1,453,000
2% more+ $29,060
With Zillow Showcase(estimated)
$1,482,060


