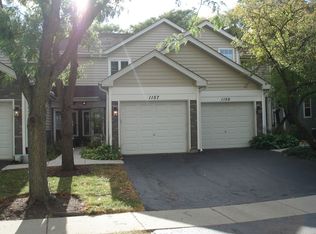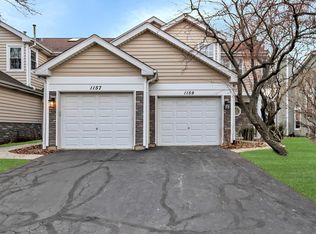Closed
$310,000
1155 Regency Dr, Schaumburg, IL 60193
2beds
1,023sqft
Townhouse, Single Family Residence
Built in 1990
1,870 Square Feet Lot
$319,800 Zestimate®
$303/sqft
$2,262 Estimated rent
Home value
$319,800
$288,000 - $355,000
$2,262/mo
Zestimate® history
Loading...
Owner options
Explore your selling options
What's special
Absolutely lovely! Move-in-ready townhome with wonderful updates. Gorgeous hardwood oak floors throughout the main level are simply stunning. Updated kitchen with white cabinets, double sink, new dishwasher and disposal, granite counters, pantry, and breakfast bar with counter seating for 4! The spacious living room has a fireplace and a huge bank of sliding doors that lead out to the patio! Updated first floor powder room. Upstairs is a wonderful primary suite with vaulted ceiling, double closets, updated en-suite bathroom with a walk-in shower. Skylight in the upstairs landing lends a lovely open feel to the second level. The second bedroom is also an en-suite with its own bathroom and walk-in closet. Close to the Metra and access to the expressway. Amazing shopping and dining nearby and award-winning Shaumburg schools! Truly a wonderful place to call home.
Zillow last checked: 8 hours ago
Listing updated: February 15, 2025 at 12:30am
Listing courtesy of:
Anne Thompson 630-530-0900,
@properties Christie's International Real Estate
Bought with:
Roxie Pino
Baird & Warner
Source: MRED as distributed by MLS GRID,MLS#: 12270692
Facts & features
Interior
Bedrooms & bathrooms
- Bedrooms: 2
- Bathrooms: 3
- Full bathrooms: 2
- 1/2 bathrooms: 1
Primary bedroom
- Features: Flooring (Carpet), Bathroom (Full)
- Level: Second
- Area: 154 Square Feet
- Dimensions: 11X14
Bedroom 2
- Features: Flooring (Carpet)
- Level: Second
- Area: 132 Square Feet
- Dimensions: 11X12
Kitchen
- Features: Kitchen (Eating Area-Breakfast Bar, Eating Area-Table Space), Flooring (Hardwood)
- Level: Main
- Area: 130 Square Feet
- Dimensions: 10X13
Laundry
- Level: Second
- Area: 40 Square Feet
- Dimensions: 5X8
Living room
- Features: Flooring (Hardwood), Window Treatments (Curtains/Drapes)
- Level: Main
- Area: 192 Square Feet
- Dimensions: 12X16
Heating
- Natural Gas
Cooling
- Central Air
Appliances
- Included: Range, Microwave, Dishwasher, Refrigerator, Washer, Dryer, Disposal
- Laundry: Upper Level, In Unit
Features
- Cathedral Ceiling(s), Pantry
- Flooring: Hardwood
- Windows: Skylight(s)
- Basement: None
- Number of fireplaces: 1
- Fireplace features: Living Room
Interior area
- Total structure area: 0
- Total interior livable area: 1,023 sqft
Property
Parking
- Total spaces: 1
- Parking features: Garage Door Opener, On Site, Garage Owned, Attached, Garage
- Attached garage spaces: 1
- Has uncovered spaces: Yes
Accessibility
- Accessibility features: No Disability Access
Lot
- Size: 1,870 sqft
- Dimensions: 17X110
Details
- Parcel number: 07331040910000
- Special conditions: None
Construction
Type & style
- Home type: Townhouse
- Property subtype: Townhouse, Single Family Residence
Materials
- Vinyl Siding
Condition
- New construction: No
- Year built: 1990
Utilities & green energy
- Sewer: Public Sewer
- Water: Lake Michigan
Community & neighborhood
Location
- Region: Schaumburg
HOA & financial
HOA
- Has HOA: Yes
- HOA fee: $188 monthly
- Amenities included: Park
- Services included: Insurance, Exterior Maintenance, Lawn Care, Snow Removal
Other
Other facts
- Listing terms: Conventional
- Ownership: Fee Simple w/ HO Assn.
Price history
| Date | Event | Price |
|---|---|---|
| 2/12/2025 | Sold | $310,000+3.3%$303/sqft |
Source: | ||
| 1/19/2025 | Contingent | $300,000$293/sqft |
Source: | ||
| 1/16/2025 | Listed for sale | $300,000+27.7%$293/sqft |
Source: | ||
| 2/4/2022 | Sold | $235,000-4.1%$230/sqft |
Source: | ||
| 12/10/2021 | Pending sale | $245,000$239/sqft |
Source: | ||
Public tax history
| Year | Property taxes | Tax assessment |
|---|---|---|
| 2023 | $5,860 +23.3% | $20,919 |
| 2022 | $4,753 +16% | $20,919 +24.2% |
| 2021 | $4,097 +0.1% | $16,848 |
Find assessor info on the county website
Neighborhood: 60193
Nearby schools
GreatSchools rating
- 6/10Nathan Hale Elementary SchoolGrades: K-6Distance: 0.3 mi
- 10/10Jane Addams Junior High SchoolGrades: 4-8Distance: 1 mi
- 10/10Schaumburg High SchoolGrades: 9-12Distance: 1.7 mi
Schools provided by the listing agent
- Elementary: Nathan Hale Elementary School
- Middle: Jane Addams Junior High School
- High: Schaumburg High School
- District: 54
Source: MRED as distributed by MLS GRID. This data may not be complete. We recommend contacting the local school district to confirm school assignments for this home.

Get pre-qualified for a loan
At Zillow Home Loans, we can pre-qualify you in as little as 5 minutes with no impact to your credit score.An equal housing lender. NMLS #10287.
Sell for more on Zillow
Get a free Zillow Showcase℠ listing and you could sell for .
$319,800
2% more+ $6,396
With Zillow Showcase(estimated)
$326,196
