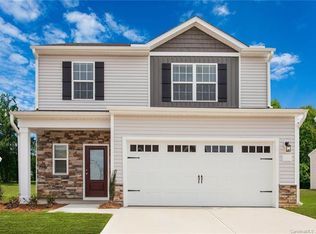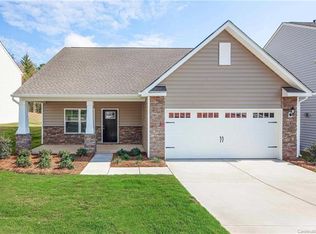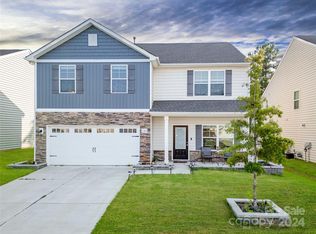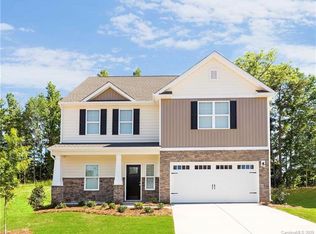Closed
$370,000
1155 Pecan Ridge Rd, Fort Mill, SC 29715
3beds
1,803sqft
Single Family Residence
Built in 2020
0.14 Acres Lot
$400,600 Zestimate®
$205/sqft
$2,321 Estimated rent
Home value
$400,600
$381,000 - $421,000
$2,321/mo
Zestimate® history
Loading...
Owner options
Explore your selling options
What's special
Welcome to your new dream home, nestled in the charming neighborhood of Pecan Ridge. Inside, you'll fall in love with the open-concept floor plan & natural light that floods through the windows. The kitchen is a chef's paradise, featuring white cabinets, stainless appliances, gas range, & large island with a granite breakfast bar - perfect for hosting guests. Upstairs, you'll find all three bedrooms, including the luxurious owner's suite with vaulted ceilings, a large, tiled shower, double vanity, & spacious walk-in closet. As you step into the backyard, you'll be surrounded by the serene beauty of a picturesque 10-acre farmhouse property to the rear, providing the ultimate privacy & tranquility to unwind after a long day. This home is located in the growing area of subdivisions close to the new Catawba Ridge High School cluster, providing easy access to top-rated education. Don't miss this opportunity to own a piece of Pecan Ridge & make it your forever home.
Zillow last checked: 8 hours ago
Listing updated: March 10, 2023 at 12:22pm
Listing Provided by:
Jay White jay@jaywhitegroup.com,
Keller Williams Ballantyne Area,
Craig Magee,
Keller Williams Ballantyne Area
Bought with:
Maxine Reid
Keller Williams Ballantyne Area
Source: Canopy MLS as distributed by MLS GRID,MLS#: 3937526
Facts & features
Interior
Bedrooms & bathrooms
- Bedrooms: 3
- Bathrooms: 3
- Full bathrooms: 2
- 1/2 bathrooms: 1
Primary bedroom
- Level: Upper
Primary bedroom
- Level: Upper
Bedroom s
- Level: Upper
Bedroom s
- Level: Upper
Bathroom full
- Level: Upper
Bathroom half
- Level: Main
Bathroom full
- Level: Upper
Bathroom half
- Level: Main
Dining area
- Level: Main
Dining area
- Level: Main
Family room
- Level: Main
Family room
- Level: Main
Kitchen
- Level: Main
Kitchen
- Level: Main
Laundry
- Level: Upper
Laundry
- Level: Upper
Loft
- Level: Upper
Loft
- Level: Upper
Heating
- Natural Gas
Cooling
- Ceiling Fan(s), Zoned
Appliances
- Included: Dryer, Gas Oven, Gas Water Heater, Microwave, Washer
- Laundry: Electric Dryer Hookup, Upper Level
Features
- Kitchen Island, Open Floorplan, Pantry
- Flooring: Carpet, Tile, Vinyl
- Has basement: No
- Attic: Pull Down Stairs
Interior area
- Total structure area: 1,803
- Total interior livable area: 1,803 sqft
- Finished area above ground: 1,803
- Finished area below ground: 0
Property
Parking
- Total spaces: 2
- Parking features: Attached Garage, Garage Door Opener, Garage on Main Level
- Attached garage spaces: 2
Features
- Levels: Two
- Stories: 2
- Patio & porch: Patio
Lot
- Size: 0.14 Acres
- Features: Green Area, Level, Open Lot, Views
Details
- Parcel number: 0201302163
- Zoning: R
- Special conditions: Standard
Construction
Type & style
- Home type: SingleFamily
- Architectural style: Traditional
- Property subtype: Single Family Residence
Materials
- Vinyl
- Foundation: Slab
- Roof: Shingle
Condition
- New construction: No
- Year built: 2020
Utilities & green energy
- Sewer: Public Sewer
- Water: City
Community & neighborhood
Security
- Security features: Carbon Monoxide Detector(s)
Community
- Community features: Picnic Area, Playground, Street Lights, Walking Trails
Location
- Region: Fort Mill
- Subdivision: Pecan Ridge
HOA & financial
HOA
- Has HOA: Yes
- HOA fee: $350 annually
- Association name: Superior Association Mgmt
- Association phone: 704-875-7299
Other
Other facts
- Listing terms: Cash,Conventional,FHA,USDA Loan,VA Loan
- Road surface type: Concrete, Paved
Price history
| Date | Event | Price |
|---|---|---|
| 6/4/2025 | Listing removed | $2,500$1/sqft |
Source: Zillow Rentals Report a problem | ||
| 5/20/2025 | Listed for rent | $2,500+2%$1/sqft |
Source: Zillow Rentals Report a problem | ||
| 5/8/2023 | Listing removed | -- |
Source: Zillow Rentals Report a problem | ||
| 4/18/2023 | Price change | $2,450-7.5%$1/sqft |
Source: Zillow Rentals Report a problem | ||
| 4/4/2023 | Listed for rent | $2,650$1/sqft |
Source: Zillow Rentals Report a problem | ||
Public tax history
| Year | Property taxes | Tax assessment |
|---|---|---|
| 2025 | -- | $21,540 +0.1% |
| 2024 | $12,060 +331.3% | $21,523 +85% |
| 2023 | $2,796 +3% | $11,631 |
Find assessor info on the county website
Neighborhood: 29715
Nearby schools
GreatSchools rating
- 10/10River Trail ElementaryGrades: PK-5Distance: 0.9 mi
- 6/10Banks Trail MiddleGrades: 6-8Distance: 1.3 mi
- 9/10Catawba Ridge High SchoolGrades: 9-12Distance: 0.7 mi
Schools provided by the listing agent
- Elementary: River Trail
- Middle: Forest Creek
- High: Catawba Ridge
Source: Canopy MLS as distributed by MLS GRID. This data may not be complete. We recommend contacting the local school district to confirm school assignments for this home.
Get a cash offer in 3 minutes
Find out how much your home could sell for in as little as 3 minutes with a no-obligation cash offer.
Estimated market value
$400,600



