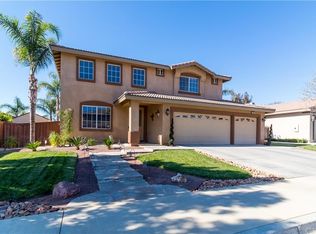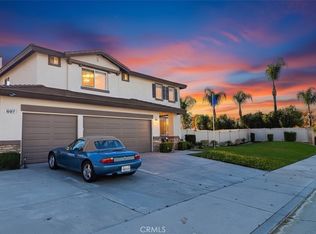**HUD Home** in the Three Rings Ranch Development! Entry opens into the Formal Living and Dining Rooms. Just ahead lies the combination Family Room and Kitchen. The Family Room offers good space with a fireplace, ceiling fan and large window, a dinette area sits in front of the sliding glass doors and overlooks the patio area, the kitchen opens to the left with white tile counters and a layout that provides plenty of cabinet space. Down the hallway you have a large linen cabinet area, a hall bath with dual sinks and a combination tub over shower, the three secondary bedrooms are nicely sized with large closets. The Master Bedroom is open with walk in closet, separate tub and shower and a dual sink vanity. Separate laundry room and direct garage access to the three car garage. Rear yard is set up to require minimal maintenance, with a patio area.
This property is off market, which means it's not currently listed for sale or rent on Zillow. This may be different from what's available on other websites or public sources.

