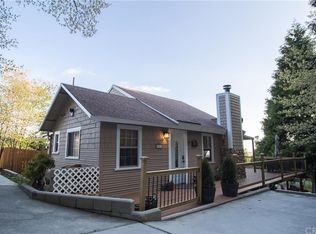Sold for $614,000 on 06/30/25
Listing Provided by:
Chrissy Hammer DRE #01836455 909-744-2149,
COLDWELL BANKER SKY RIDGE REALTY
Bought with: RE/MAX FREEDOM
$614,000
1155 Neptune Way, Crestline, CA 92325
4beds
2,236sqft
Single Family Residence
Built in 2022
4,640 Square Feet Lot
$600,700 Zestimate®
$275/sqft
$3,317 Estimated rent
Home value
$600,700
$541,000 - $667,000
$3,317/mo
Zestimate® history
Loading...
Owner options
Explore your selling options
What's special
Welcome to 1155 Neptune—a striking newer construction tucked away on a secluded private road in one of Crestline’s most desirable and up-and-coming neighborhoods. This handsome, modern-lodge-style home offers the perfect blend of strength, style, and serenity. Set on a rare flat lot with sweeping city light views, this 4-bedroom, 4-bathroom stunner features four spacious en-suite bedrooms, three viewing decks, and an open-concept layout that makes entertaining a dream. Step inside to soaring ceilings and light-filled living spaces—including an open living room, kitchen, and dining area, plus a game room for extra fun and functionality. The primary suite is a true retreat, complete with its own private sitting area and a sexy soaking tub for ultimate relaxation. Other highlights include direct-entry two-car garage, ample parking for guests, multiple decks for stargazing, lounging, or dining al fresco atop quiet, tucked-away setting with all the convenience of being close to town! This is more than a home—it’s a lifestyle. A fantastic opportunity to own a newer build in a fast-growing, sought-after mountain community. Come experience the beauty, the privacy, and the views. You’ll never want to leave.
Zillow last checked: 8 hours ago
Listing updated: June 30, 2025 at 05:38pm
Listing Provided by:
Chrissy Hammer DRE #01836455 909-744-2149,
COLDWELL BANKER SKY RIDGE REALTY
Bought with:
Rachel Lawler, DRE #01868879
RE/MAX FREEDOM
Source: CRMLS,MLS#: IG25105327 Originating MLS: California Regional MLS
Originating MLS: California Regional MLS
Facts & features
Interior
Bedrooms & bathrooms
- Bedrooms: 4
- Bathrooms: 4
- Full bathrooms: 4
- Main level bathrooms: 1
- Main level bedrooms: 1
Primary bedroom
- Features: Primary Suite
Bedroom
- Features: Bedroom on Main Level
Bathroom
- Features: Bathtub, Tub Shower
Kitchen
- Features: Kitchen Island
Other
- Features: Walk-In Closet(s)
Heating
- Central
Cooling
- Central Air, Attic Fan
Appliances
- Included: Dishwasher, Gas Range, Water Heater
- Laundry: In Garage
Features
- Ceiling Fan(s), Cathedral Ceiling(s), Dry Bar, High Ceilings, Multiple Staircases, Open Floorplan, Stone Counters, Bedroom on Main Level, Primary Suite, Walk-In Closet(s)
- Flooring: Vinyl
- Has fireplace: No
- Fireplace features: None
- Common walls with other units/homes: No Common Walls
Interior area
- Total interior livable area: 2,236 sqft
Property
Parking
- Total spaces: 2
- Parking features: Door-Single, Driveway, Garage
- Attached garage spaces: 2
Features
- Levels: Three Or More
- Stories: 3
- Entry location: 1
- Patio & porch: Deck, Patio
- Pool features: None
- Spa features: None
- Has view: Yes
- View description: City Lights, Mountain(s)
Lot
- Size: 4,640 sqft
- Features: Level
Details
- Parcel number: 0338314080000
- Zoning: CF/RS-14M
- Special conditions: Standard
Construction
Type & style
- Home type: SingleFamily
- Architectural style: Contemporary,Modern
- Property subtype: Single Family Residence
Materials
- Foundation: Slab
- Roof: Composition
Condition
- Turnkey
- New construction: No
- Year built: 2022
Utilities & green energy
- Sewer: Septic Type Unknown
- Water: Public
- Utilities for property: Electricity Connected, Natural Gas Connected
Community & neighborhood
Community
- Community features: Biking, Dog Park, Hiking, Lake, Mountainous, Near National Forest, Rural
Location
- Region: Crestline
- Subdivision: Crestline (Cres)
Other
Other facts
- Listing terms: Submit
- Road surface type: Not Maintained, Paved
Price history
| Date | Event | Price |
|---|---|---|
| 6/30/2025 | Sold | $614,000+3.2%$275/sqft |
Source: | ||
| 5/23/2025 | Pending sale | $595,000$266/sqft |
Source: | ||
| 5/13/2025 | Listed for sale | $595,000+5850%$266/sqft |
Source: | ||
| 12/12/2014 | Sold | $10,000-85.3%$4/sqft |
Source: Public Record | ||
| 12/16/2002 | Sold | $68,000+29.5%$30/sqft |
Source: Public Record | ||
Public tax history
| Year | Property taxes | Tax assessment |
|---|---|---|
| 2025 | $7,584 -1.8% | $607,100 -4% |
| 2024 | $7,726 +5.7% | $632,400 +7% |
| 2023 | $7,307 +120.9% | $591,212 +126.9% |
Find assessor info on the county website
Neighborhood: 92325
Nearby schools
GreatSchools rating
- 5/10Valley Of Enchantment Elementary SchoolGrades: K-5Distance: 1.7 mi
- 3/10Mary P. Henck Intermediate SchoolGrades: 6-8Distance: 4.5 mi
- 6/10Rim Of The World Senior High SchoolGrades: 9-12Distance: 4.1 mi

Get pre-qualified for a loan
At Zillow Home Loans, we can pre-qualify you in as little as 5 minutes with no impact to your credit score.An equal housing lender. NMLS #10287.
Sell for more on Zillow
Get a free Zillow Showcase℠ listing and you could sell for .
$600,700
2% more+ $12,014
With Zillow Showcase(estimated)
$612,714