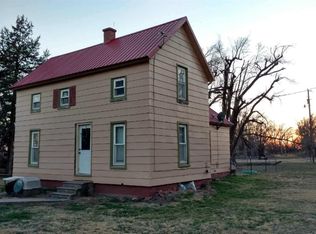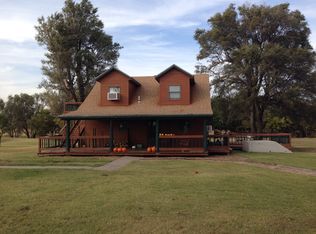Sold
Price Unknown
1155 NW 20th Rd, Great Bend, KS 67530
3beds
1baths
1,118sqft
Residential
Built in 1941
9.1 Acres Lot
$126,900 Zestimate®
$--/sqft
$1,026 Estimated rent
Home value
$126,900
$96,000 - $160,000
$1,026/mo
Zestimate® history
Loading...
Owner options
Explore your selling options
What's special
Charming Country Home on 9.1 Acres – A Perfect Rural Retreat!! Escape to your own slice of paradise with this enchanting 1½-story country home, nestled on 9.1 acres surrounded by mature trees for ultimate privacy and tranquility. Located just 2 miles off a well-maintained blacktop road, this property offers the perfect blend of rural serenity and convenience. The home is ideal for those seeking a peaceful lifestyle or a hobby farm. Outside, you'll find a barn, milking shed, and silo—perfect for livestock or storage, with endless possibilities for farming or recreational use. With three water wells on the property, you’ll have a reliable water source for your home, livestock, or gardening projects. This property is more than just a home; it's a lifestyle. Whether you dream of tending animals, growing your own produce, or simply enjoying rural spaces, this property has it all. Don’t miss your chance to own this picturesque country escape!! Schedule your private tour today!!!!
Zillow last checked: 8 hours ago
Listing updated: March 14, 2025 at 09:26am
Listed by:
Kenny Alefs 620-793-0425,
Coldwell Banker Sell Real Estate
Bought with:
Kenny Alefs
Coldwell Banker Sell Real Estate
Source: Western Kansas AOR,MLS#: 204081
Facts & features
Interior
Bedrooms & bathrooms
- Bedrooms: 3
- Bathrooms: 1
Primary bedroom
- Level: First
- Area: 140.98
- Dimensions: 13.3 x 10.6
Bedroom 2
- Level: Second
- Area: 180.9
- Dimensions: 13.5 x 13.4
Bedroom 3
- Level: Second
- Area: 101.92
- Dimensions: 10.4 x 9.8
Bathroom 1
- Level: First
- Area: 42.21
- Dimensions: 6.3 x 6.7
Dining room
- Features: Formal
- Level: First
- Area: 140.76
- Dimensions: 15.3 x 9.2
Kitchen
- Level: First
- Area: 96
- Dimensions: 8 x 12
Living room
- Level: First
- Area: 179.55
- Dimensions: 13.5 x 13.3
Heating
- Natural Gas
Cooling
- Window Unit(s)
Appliances
- Included: Dishwasher, Range
- Laundry: In Basement
Features
- Basement
- Windows: Window Treatments
- Has basement: Yes
- Has fireplace: No
- Fireplace features: None
Interior area
- Total structure area: 1,118
- Total interior livable area: 1,118 sqft
Property
Features
- Levels: One and One Half
Lot
- Size: 9.10 Acres
- Dimensions: E377, SLY435,W911,NLY435,E534 IRR lot
Details
- Parcel number: 1652100000001050
- Zoning: Other
Construction
Type & style
- Home type: SingleFamily
- Property subtype: Residential
Materials
- Frame, Aluminum/Steel/Vinyl
- Foundation: Block
- Roof: Steel/Tin/Metal
Condition
- Year built: 1941
Utilities & green energy
- Sewer: Septic Tank
- Water: Private
- Utilities for property: Electricity Connected, Natural Gas Connected
Community & neighborhood
Location
- Region: Great Bend
Price history
| Date | Event | Price |
|---|---|---|
| 2/28/2025 | Sold | -- |
Source: | ||
| 1/8/2025 | Pending sale | $134,900$121/sqft |
Source: | ||
| 1/3/2025 | Listed for sale | $134,900$121/sqft |
Source: | ||
| 6/28/2016 | Sold | -- |
Source: SCKMLS #423027 Report a problem | ||
Public tax history
| Year | Property taxes | Tax assessment |
|---|---|---|
| 2025 | -- | $11,051 |
| 2024 | $1,299 | $11,051 +4.7% |
| 2023 | -- | $10,552 +10% |
Find assessor info on the county website
Neighborhood: 67530
Nearby schools
GreatSchools rating
- 6/10Lincoln Elementary SchoolGrades: PK-6Distance: 9.7 mi
- 5/10Great Bend Middle SchoolGrades: 7-8Distance: 11.1 mi
- 5/10Great Bend High SchoolGrades: 9-12Distance: 11.8 mi

