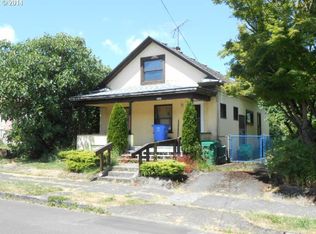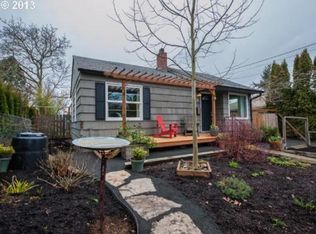A modern take on a classic farmhouse, blocks from NE Dekum restaurants! This home is the perfect blend of clean lines and designer finishes. The front porch greets you as you enter the main floor with 10' ceilings, fireplace and open floor plan. A large kitchen with quartz countertops is open to island seating and dining area. Main floor bedroom and full bath for guests or home office. Master suite upstairs with a statement tile floor.
This property is off market, which means it's not currently listed for sale or rent on Zillow. This may be different from what's available on other websites or public sources.

