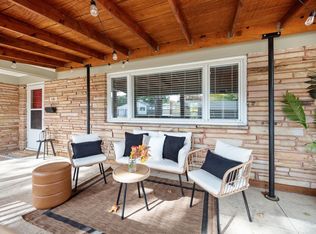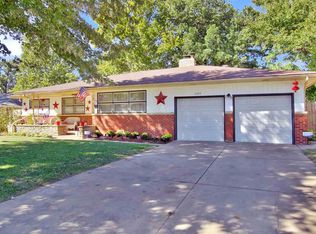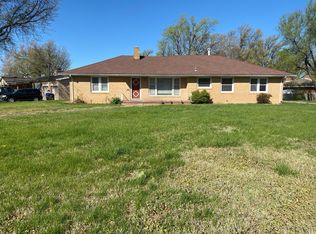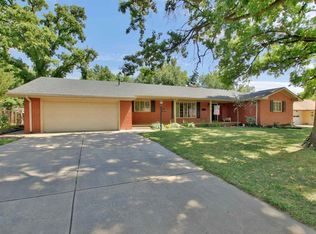Sold
Price Unknown
1155 N Old Manor Rd, Wichita, KS 67208
3beds
1,568sqft
Single Family Onsite Built
Built in 1953
0.25 Acres Lot
$250,700 Zestimate®
$--/sqft
$1,481 Estimated rent
Home value
$250,700
$228,000 - $276,000
$1,481/mo
Zestimate® history
Loading...
Owner options
Explore your selling options
What's special
This beautifully updated ranch home combines modern elegance with mid-century charm and is sure to impress. Featuring a stunning whitewashed brick facade and freshly painted exterior, the home welcomes you with warm and inviting curb appeal. Inside, the home features freshly painted walls and gorgeous refinished hardwood floors throughout. The spacious living room is bathed in natural light from large picture windows, and the standout feature is the wraparound fireplace with a striking floor-to-ceiling brick surround and built-in shelf, bringing a touch of mid-century modern flair to the space. Adjacent to the living room, the dining room offers a seamless flow for entertaining, and the remodeled kitchen is a true chef’s dream. With sleek quartz countertops, stylish subway tile backsplash, brand new appliances, and ample cabinet space, it’s perfect for preparing meals or baking for a crowd. There’s even a cozy breakfast nook for casual dining. A cutout wall from the kitchen provides a view into the adjoining family room, which offers plenty of flexible space and access to the covered back patio through sliding glass doors. The all-main-floor layout includes three generously sized bedrooms and two completely remodeled bathrooms, each with new vanities and tiled showers. The home is situated on a quarter-acre lot with a huge backyard, fully surrounded by a wood privacy fence. Whether you're entertaining or relaxing, the covered patio is a perfect spot to enjoy the outdoors year-round. A storage shed is also included for your tools and lawn equipment. Located near the vibrant College Hill district with unique eateries and shopping, and offering easy access to parks, dining, quick highway routes, and more, this home offers the perfect balance of comfort, style, and convenience. Schedule your private showing today before it’s gone!
Zillow last checked: 8 hours ago
Listing updated: January 16, 2025 at 07:06pm
Listed by:
Chris Greene 316-617-6516,
Real Broker, LLC
Source: SCKMLS,MLS#: 647202
Facts & features
Interior
Bedrooms & bathrooms
- Bedrooms: 3
- Bathrooms: 2
- Full bathrooms: 2
Primary bedroom
- Description: Wood
- Level: Basement
- Area: 154
- Dimensions: 14 x 11
Bedroom
- Description: Wood
- Level: Main
- Area: 110
- Dimensions: 11 x 10
Bedroom
- Description: Wood
- Level: Main
- Area: 99
- Dimensions: 11 x 9
Dining room
- Description: Wood
- Level: Main
- Area: 115.5
- Dimensions: 11 x 10.5
Family room
- Description: Carpet
- Level: Main
- Area: 192.5
- Dimensions: 17.5 x 11
Kitchen
- Description: Tile
- Level: Main
- Area: 196
- Dimensions: 24.5 x 8
Living room
- Description: Wood
- Level: Main
- Area: 222
- Dimensions: 18.5 x 12
Heating
- Forced Air, Natural Gas
Cooling
- Central Air, Electric
Appliances
- Included: Dishwasher, Range
- Laundry: Main Level
Features
- Ceiling Fan(s)
- Flooring: Hardwood
- Basement: None
- Number of fireplaces: 1
- Fireplace features: One, Living Room
Interior area
- Total interior livable area: 1,568 sqft
- Finished area above ground: 1,568
- Finished area below ground: 0
Property
Parking
- Total spaces: 2
- Parking features: Attached
- Garage spaces: 2
Features
- Levels: One
- Stories: 1
- Patio & porch: Covered
- Exterior features: Guttering - ALL
- Fencing: Wood
Lot
- Size: 0.25 Acres
- Features: Standard
Details
- Parcel number: 2017300172053
Construction
Type & style
- Home type: SingleFamily
- Architectural style: Ranch
- Property subtype: Single Family Onsite Built
Materials
- Frame w/Less than 50% Mas
- Foundation: None, Crawl Space
- Roof: Composition
Condition
- Year built: 1953
Utilities & green energy
- Gas: Natural Gas Available
- Utilities for property: Sewer Available, Natural Gas Available, Public
Community & neighborhood
Location
- Region: Wichita
- Subdivision: LAMBSDALE
HOA & financial
HOA
- Has HOA: No
Other
Other facts
- Ownership: Individual
- Road surface type: Paved
Price history
Price history is unavailable.
Public tax history
| Year | Property taxes | Tax assessment |
|---|---|---|
| 2024 | $2,005 +3.5% | $18,987 +8% |
| 2023 | $1,937 +9.8% | $17,584 |
| 2022 | $1,764 +4.5% | -- |
Find assessor info on the county website
Neighborhood: Lambsdale
Nearby schools
GreatSchools rating
- 3/10Price-Harris Communications Magnet Elementary SchoolGrades: PK-5Distance: 1.1 mi
- 4/10Coleman Middle SchoolGrades: 6-8Distance: 1.3 mi
- NAWichita Learning CenterGrades: Distance: 1.7 mi
Schools provided by the listing agent
- Elementary: Price-Harris
- Middle: Coleman
- High: Heights
Source: SCKMLS. This data may not be complete. We recommend contacting the local school district to confirm school assignments for this home.



