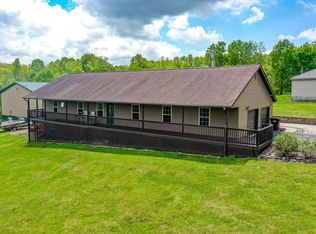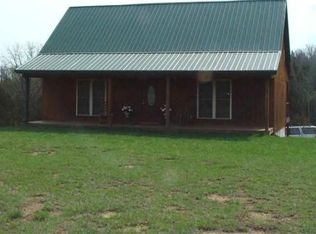Sold for $375,000
$375,000
1155 McCouns Ferry Rd, Salvisa, KY 40372
3beds
2,050sqft
Single Family Residence
Built in 1900
4.47 Acres Lot
$343,200 Zestimate®
$183/sqft
$1,398 Estimated rent
Home value
$343,200
$323,000 - $360,000
$1,398/mo
Zestimate® history
Loading...
Owner options
Explore your selling options
What's special
Come see this Hobby Farm heaven situated on 4.47 flat acres surrounded by beautiful farm land with a 7 min drive to the Bluegrass Parkway & 34 mins to Lexington! There is a 36x50 Morton metal building with concrete floors, electric, water and drain AND an attached 6 stall barn with plenty of extra space to create your own setup. The seller has transformed and restored this 2050sqft shaker inspired home to keep all its charm and given it new life. Roof, Kitchen Appliances & HVAC approx. 5 years old. Windows & Water Heater 7 years old! New plumbing & Rewired with new electrical box. First floor primary suite has two walk in closets and full Master bathroom. Main floor also has large living room, dining room, eat in Kitchen and laundry. Second floor has two bedrooms, full bathroom & a loft area looking out onto the countryside. Plenty of outdoor spaces that are perfect for enjoying and hosting your friends and family whether it be the front porch, deck overlooking the barn or the firepit area. Extra two car garage/storage building at the front has lots of potential uses. Don't miss this rare opportunity, schedule your showing today! 24 HR Kickout clause in effect.
Zillow last checked: 8 hours ago
Listing updated: August 28, 2025 at 10:58pm
Listed by:
Caitlin Mittle 859-221-5992,
RE/MAX Elite Lexington
Bought with:
Carolyn N Wheeler, 180699
Bluegrass Sotheby's International Realty
Source: Imagine MLS,MLS#: 23020272
Facts & features
Interior
Bedrooms & bathrooms
- Bedrooms: 3
- Bathrooms: 2
- Full bathrooms: 2
Primary bedroom
- Level: First
Bedroom 1
- Level: Second
Bedroom 2
- Level: Second
Bathroom 1
- Description: Full Bath
- Level: First
Bathroom 2
- Description: Full Bath
- Level: Second
Dining room
- Level: First
Dining room
- Level: First
Foyer
- Level: First
Foyer
- Level: First
Kitchen
- Level: First
Living room
- Level: First
Living room
- Level: First
Other
- Level: First
Other
- Level: Second
Other
- Level: First
Other
- Level: First
Heating
- Heat Pump, Natural Gas, Propane Tank Owned
Cooling
- Electric
Appliances
- Included: Dishwasher, Microwave, Refrigerator, Range
- Laundry: Electric Dryer Hookup, Washer Hookup
Features
- Breakfast Bar, Eat-in Kitchen, Master Downstairs, Walk-In Closet(s), Ceiling Fan(s)
- Flooring: Hardwood, Tile
- Windows: Blinds, Screens
- Basement: Crawl Space
- Has fireplace: Yes
- Fireplace features: Living Room, Wood Burning
Interior area
- Total structure area: 2,050
- Total interior livable area: 2,050 sqft
- Finished area above ground: 2,050
- Finished area below ground: 0
Property
Parking
- Total spaces: 4
- Parking features: Detached Garage, Driveway, Other
- Garage spaces: 4
- Has uncovered spaces: Yes
Features
- Levels: One and One Half
- Patio & porch: Deck, Porch
- Fencing: Other,Partial,Wood
- Has view: Yes
- View description: Rural, Farm
Lot
- Size: 4.47 Acres
Details
- Additional structures: Barn(s), Shed(s), Stable(s), Other
- Parcel number: 051.0000031.00
- Horses can be raised: Yes
Construction
Type & style
- Home type: SingleFamily
- Property subtype: Single Family Residence
Materials
- Vinyl Siding
- Foundation: Stone
- Roof: Metal
Condition
- New construction: No
- Year built: 1900
Utilities & green energy
- Sewer: Septic Tank
- Water: Public
- Utilities for property: Electricity Available, Natural Gas Connected, Water Connected
Community & neighborhood
Location
- Region: Salvisa
- Subdivision: Rural
Price history
| Date | Event | Price |
|---|---|---|
| 3/29/2024 | Sold | $375,000$183/sqft |
Source: | ||
| 2/20/2024 | Pending sale | $375,000$183/sqft |
Source: | ||
| 1/20/2024 | Listed for sale | $375,000$183/sqft |
Source: | ||
| 1/12/2024 | Contingent | $375,000$183/sqft |
Source: | ||
| 11/9/2023 | Price change | $375,000-2.6%$183/sqft |
Source: | ||
Public tax history
| Year | Property taxes | Tax assessment |
|---|---|---|
| 2023 | $941 +2.1% | $78,000 |
| 2022 | $921 -0.6% | $78,000 |
| 2021 | $927 +0.4% | $78,000 |
Find assessor info on the county website
Neighborhood: 40372
Nearby schools
GreatSchools rating
- 5/10Mercer County Intermediate SchoolGrades: 3-5Distance: 10.8 mi
- 5/10Kenneth D. King Middle SchoolGrades: 6-8Distance: 11.2 mi
- 7/10Mercer County Senior High SchoolGrades: 9-12Distance: 10.9 mi
Schools provided by the listing agent
- Elementary: Mercer Co
- Middle: King
- High: Mercer Co
Source: Imagine MLS. This data may not be complete. We recommend contacting the local school district to confirm school assignments for this home.
Get pre-qualified for a loan
At Zillow Home Loans, we can pre-qualify you in as little as 5 minutes with no impact to your credit score.An equal housing lender. NMLS #10287.

