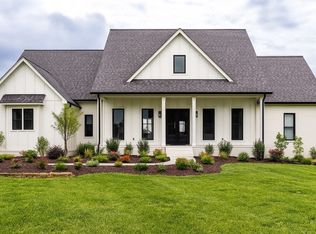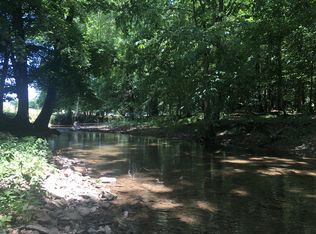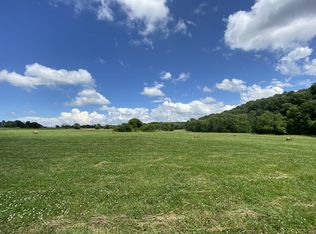Closed
$1,250,000
1155 Maxwell Branch Rd, Cottontown, TN 37048
4beds
3,947sqft
Single Family Residence, Residential
Built in 2022
9.3 Acres Lot
$1,246,900 Zestimate®
$317/sqft
$5,880 Estimated rent
Home value
$1,246,900
$1.16M - $1.35M
$5,880/mo
Zestimate® history
Loading...
Owner options
Explore your selling options
What's special
Welcome to luxury living at its finest! This stunning 4 bdrm, 3 full bath, and 3 half bath home boasts elegance and comfort. Chef's kitchen with double oven, walk-in pantry & spacious island overlooking great room. Great room offers tons of windows allowing for natural light w/cozy fireplace for those cool nights. Huge primary w/separate tub & walk-in tiled shower. Separate office. Spacious rec room w/it's own half bath. Nestled on a spacious 9.3 acre lot, this property features an inground heated pool w/an automatic cover, perfect for year-round enjoyment. Half bath also located off back porch for use during those pool days. Additionally, a 50x60 shop w/electricity & 16' ceilings offers ample space for hobbies or storage.
Zillow last checked: 8 hours ago
Listing updated: July 25, 2024 at 07:59am
Listing Provided by:
Hunter Wilkerson 615-290-6741,
Exit Realty Garden Gate Team,
Carlton Douglas,
Exit Realty Garden Gate Team
Bought with:
Jennifer H. Money, 323244
Parks Compass
Source: RealTracs MLS as distributed by MLS GRID,MLS#: 2626113
Facts & features
Interior
Bedrooms & bathrooms
- Bedrooms: 4
- Bathrooms: 6
- Full bathrooms: 3
- 1/2 bathrooms: 3
- Main level bedrooms: 1
Bedroom 1
- Features: Suite
- Level: Suite
- Area: 234 Square Feet
- Dimensions: 18x13
Bedroom 2
- Features: Bath
- Level: Bath
- Area: 156 Square Feet
- Dimensions: 13x12
Bedroom 3
- Features: Walk-In Closet(s)
- Level: Walk-In Closet(s)
- Area: 156 Square Feet
- Dimensions: 12x13
Bedroom 4
- Area: 234 Square Feet
- Dimensions: 13x18
Bonus room
- Features: Second Floor
- Level: Second Floor
- Area: 638 Square Feet
- Dimensions: 29x22
Dining room
- Features: Separate
- Level: Separate
- Area: 156 Square Feet
- Dimensions: 13x12
Kitchen
- Features: Eat-in Kitchen
- Level: Eat-in Kitchen
- Area: 221 Square Feet
- Dimensions: 13x17
Living room
- Area: 432 Square Feet
- Dimensions: 24x18
Heating
- Central, Natural Gas
Cooling
- Central Air, Electric
Appliances
- Included: Dishwasher, ENERGY STAR Qualified Appliances, Microwave, Refrigerator, Double Oven, Electric Oven, Cooktop
Features
- Ceiling Fan(s), Storage, Walk-In Closet(s)
- Flooring: Carpet, Laminate, Tile
- Basement: Crawl Space
- Number of fireplaces: 1
Interior area
- Total structure area: 3,947
- Total interior livable area: 3,947 sqft
- Finished area above ground: 3,947
Property
Parking
- Total spaces: 3
- Parking features: Garage Door Opener, Garage Faces Side, Gravel
- Garage spaces: 3
Features
- Levels: Two
- Stories: 2
- Patio & porch: Porch, Covered
- Has private pool: Yes
- Pool features: In Ground
- Fencing: Partial
Lot
- Size: 9.30 Acres
- Features: Level
Details
- Parcel number: 054 07211 000
- Special conditions: Standard
Construction
Type & style
- Home type: SingleFamily
- Architectural style: Traditional
- Property subtype: Single Family Residence, Residential
Materials
- Vinyl Siding
- Roof: Shingle
Condition
- New construction: No
- Year built: 2022
Utilities & green energy
- Sewer: Septic Tank
- Water: Public
- Utilities for property: Electricity Available, Water Available
Community & neighborhood
Location
- Region: Cottontown
- Subdivision: None
Price history
| Date | Event | Price |
|---|---|---|
| 7/24/2024 | Sold | $1,250,000-3.8%$317/sqft |
Source: | ||
| 4/27/2024 | Pending sale | $1,299,900$329/sqft |
Source: | ||
| 4/11/2024 | Price change | $1,299,900-3.7%$329/sqft |
Source: | ||
| 3/10/2024 | Listed for sale | $1,350,000$342/sqft |
Source: | ||
Public tax history
| Year | Property taxes | Tax assessment |
|---|---|---|
| 2024 | $3,454 +25% | $243,050 +98.1% |
| 2023 | $2,763 +541% | $122,675 +61% |
| 2022 | $431 | $76,200 |
Find assessor info on the county website
Neighborhood: 37048
Nearby schools
GreatSchools rating
- 9/10Oakmont Elementary SchoolGrades: K-5Distance: 2.5 mi
- 7/10White House Middle SchoolGrades: 5-8Distance: 7.8 mi
- 6/10White House High SchoolGrades: 9-12Distance: 5.2 mi
Schools provided by the listing agent
- Elementary: Oakmont Elementary
- Middle: White House Middle School
- High: White House High School
Source: RealTracs MLS as distributed by MLS GRID. This data may not be complete. We recommend contacting the local school district to confirm school assignments for this home.
Get a cash offer in 3 minutes
Find out how much your home could sell for in as little as 3 minutes with a no-obligation cash offer.
Estimated market value
$1,246,900
Get a cash offer in 3 minutes
Find out how much your home could sell for in as little as 3 minutes with a no-obligation cash offer.
Estimated market value
$1,246,900



