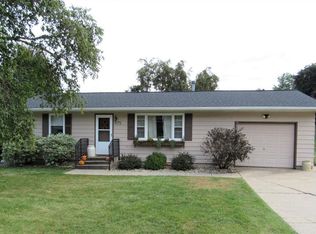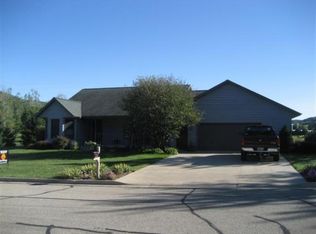Closed
$340,000
1155 Maple Street, Plain, WI 53577
4beds
2,353sqft
Single Family Residence
Built in 1978
0.52 Acres Lot
$353,700 Zestimate®
$144/sqft
$2,971 Estimated rent
Home value
$353,700
Estimated sales range
Not available
$2,971/mo
Zestimate® history
Loading...
Owner options
Explore your selling options
What's special
Welcome to 1155 Maple St., a beautifully maintained home where small-town charm meets modern convenience. Set on a generous half-acre lot, this inviting residence offers spacious interiors, thoughtful updates, and a warm, welcoming atmosphere?perfect for buyers looking to put down roots in a tranquil farming community. Step inside to find a light-filled living room featuring vaulted ceilings and a cozy wood-burning fireplace?a perfect spot to gather on chilly evenings. The formal dining room is ideal for family meals, while the charming four-season room with boxcar siding offers a peaceful retreat year-round. This home has been lovingly cared for, with brand-new siding, windows, fascia, gutters, downspouts, and exterior lighting (2022), ensuring a fresh and modern curb appeal.
Zillow last checked: 8 hours ago
Listing updated: July 02, 2025 at 09:07am
Listed by:
Ashley Straka Pref:608-574-4734,
Century 21 Affiliated
Bought with:
Bailey Breunig
Source: WIREX MLS,MLS#: 1996325 Originating MLS: South Central Wisconsin MLS
Originating MLS: South Central Wisconsin MLS
Facts & features
Interior
Bedrooms & bathrooms
- Bedrooms: 4
- Bathrooms: 4
- Full bathrooms: 3
- 1/2 bathrooms: 1
- Main level bedrooms: 2
Primary bedroom
- Level: Main
- Area: 176
- Dimensions: 16 x 11
Bedroom 2
- Level: Main
- Area: 77
- Dimensions: 11 x 7
Bedroom 3
- Level: Upper
- Area: 110
- Dimensions: 11 x 10
Bedroom 4
- Level: Upper
- Area: 108
- Dimensions: 12 x 9
Bathroom
- Features: Master Bedroom Bath: Full, Master Bedroom Bath, Master Bedroom Bath: Tub/Shower Combo
Dining room
- Level: Main
- Area: 121
- Dimensions: 11 x 11
Kitchen
- Level: Main
- Area: 165
- Dimensions: 15 x 11
Living room
- Level: Main
- Area: 273
- Dimensions: 21 x 13
Heating
- Natural Gas, Forced Air
Cooling
- Central Air
Appliances
- Included: Range/Oven, Refrigerator, Dishwasher, Microwave, Disposal, Washer, Dryer, Water Softener
Features
- Cathedral/vaulted ceiling, High Speed Internet
- Basement: Full,Toilet Only,Concrete
Interior area
- Total structure area: 2,353
- Total interior livable area: 2,353 sqft
- Finished area above ground: 2,353
- Finished area below ground: 0
Property
Parking
- Total spaces: 2
- Parking features: 2 Car, Attached, Garage Door Opener, Basement Access
- Attached garage spaces: 2
Features
- Levels: Two
- Stories: 2
- Patio & porch: Patio
Lot
- Size: 0.52 Acres
- Features: Sidewalks
Details
- Parcel number: 171025400000
- Zoning: Res
- Special conditions: Arms Length
Construction
Type & style
- Home type: SingleFamily
- Architectural style: Other
- Property subtype: Single Family Residence
Materials
- Vinyl Siding
Condition
- 21+ Years
- New construction: No
- Year built: 1978
Utilities & green energy
- Sewer: Public Sewer
- Water: Public
- Utilities for property: Cable Available
Community & neighborhood
Location
- Region: Plain
- Municipality: Plain
Price history
| Date | Event | Price |
|---|---|---|
| 6/23/2025 | Sold | $340,000-5.3%$144/sqft |
Source: | ||
| 5/21/2025 | Contingent | $359,000$153/sqft |
Source: | ||
| 5/15/2025 | Price change | $359,000-1.6%$153/sqft |
Source: | ||
| 4/14/2025 | Price change | $365,000-2.7%$155/sqft |
Source: | ||
| 4/1/2025 | Listed for sale | $375,000+21.4%$159/sqft |
Source: | ||
Public tax history
| Year | Property taxes | Tax assessment |
|---|---|---|
| 2024 | $5,069 -0.2% | $202,400 |
| 2023 | $5,081 -0.7% | $202,400 |
| 2022 | $5,117 +3.8% | $202,400 |
Find assessor info on the county website
Neighborhood: 53577
Nearby schools
GreatSchools rating
- NARiver Valley Early Learning CenterGrades: PK-KDistance: 0.2 mi
- 9/10River Valley Middle SchoolGrades: 5-8Distance: 6.6 mi
- 7/10River Valley High SchoolGrades: 9-12Distance: 6.6 mi
Schools provided by the listing agent
- Middle: River Valley
- High: River Valley
- District: River Valley
Source: WIREX MLS. This data may not be complete. We recommend contacting the local school district to confirm school assignments for this home.

Get pre-qualified for a loan
At Zillow Home Loans, we can pre-qualify you in as little as 5 minutes with no impact to your credit score.An equal housing lender. NMLS #10287.

