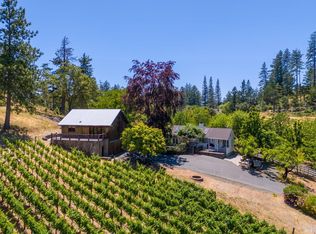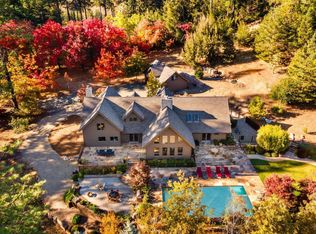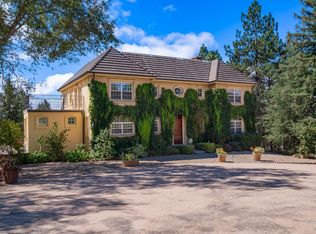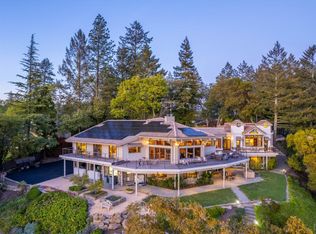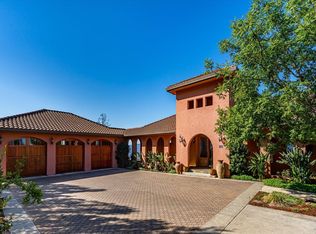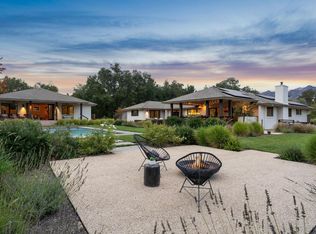This masterfully renovated farmhouse expresses contemporary style and offers warmth and modern elegance with timeless finishes. Sited on 3+ acres with stunning vineyard & mountain views, the property presents all the hallmarks of a modern farmhouse compound with two separate dwellings. The main house features white oak floors, wood beam ceilings, & abundant windows to create a light & airy atmosphere. Living room with Napa stone fireplace, formal dining room, sumptuous primary suite, and a sophisticated country kitchen with Caesarstone counters, Viking range, farm sink, Sub-zero refrigerator, Bosch dishwasher & large bay window surround eat-in kitchen. The kitchen is located at the heart of the home and flows into the family room. The lower level has a grand recreation area, gym, private guest quarters, and a sauna. A luxurious guest house features a beautiful lavender garden entry, a spacious living room, a full kitchen with a Wolf range, a Sub-zero refrigerator, a farm sink, a Bosch dishwasher, beautiful cabinets, a spacious mud room, and a one-car-attached garage. Outdoor dining & entertaining around a deck & backyard patio with a beautiful fountain imported from France. A beautiful environment to accommodate family and friends for entertaining and holiday gatherings.
For sale
$3,500,000
1155 Las Posadas Road, Angwin, CA 94508
7beds
6,896sqft
Est.:
2 Houses on Lot
Built in 1988
-- sqft lot
$3,394,600 Zestimate®
$508/sqft
$-- HOA
What's special
Contemporary stylePrivate guest quartersViking rangeSumptuous primary suiteFarm sinkOne-car-attached garageWhite oak floors
- 8 days |
- 242 |
- 6 |
Zillow last checked:
Listing updated:
Listed by:
Yvonne Rich DRE #01045780 707-486-9229,
Yvonne Rich Real Estate 707-968-9888,
Evan Payne DRE #01295418,
Yvonne Rich Real Estate
Source: BAREIS,MLS#: 326006064 Originating MLS: Napa
Originating MLS: Napa
Tour with a local agent
Facts & features
Interior
Bedrooms & bathrooms
- Bedrooms: 7
- Bathrooms: 6
- Full bathrooms: 6
- Partial bathrooms: 1
Rooms
- Room types: Dining Room, Family Room, Game Room, Guest Quarters, Laundry, Living Room, Master Bathroom, Master Bedroom, Office, Possible Guest
Primary bedroom
- Features: Ground Floor, Sitting Area
- Level: Main
Bedroom
- Level: Lower,Main
Primary bathroom
- Features: Double Vanity, Marble, Shower Stall(s), Soaking Tub, Walk-In Closet 2+, Window
Bathroom
- Features: Shower Stall(s), Stone, Window
- Level: Lower,Main
Dining room
- Features: Formal Room
- Level: Main
Family room
- Features: Deck Attached, Open Beam Ceiling, View
- Level: Main
Kitchen
- Features: Breakfast Area, Butlers Pantry, Kitchen Island, Kitchen/Family Combo, Pantry Cabinet, Pantry Closet, Stone Counters
- Level: Main
Living room
- Features: Deck Attached, Open Beam Ceiling, View
- Level: Main
Heating
- Baseboard, Central
Cooling
- Ceiling Fan(s), Central Air
Appliances
- Included: Built-In Gas Range, Built-In Refrigerator, Dishwasher, Disposal, Range Hood, Microwave, Dryer, Washer
- Laundry: Inside Room, Sink
Features
- Formal Entry, Open Beam Ceiling, Storage
- Flooring: Wood
- Has basement: No
- Number of fireplaces: 5
- Fireplace features: Family Room, Gas Piped, Living Room, Master Bedroom, Stone
Interior area
- Total structure area: 6,896
- Total interior livable area: 6,896 sqft
Video & virtual tour
Property
Parking
- Total spaces: 8
- Parking features: Attached, Garage Door Opener, Guest, Inside Entrance, Uncovered Parking Spaces 2+
- Attached garage spaces: 3
- Has uncovered spaces: Yes
Features
- Stories: 2
- Patio & porch: Deck, Patio
- Fencing: Gate
- Has view: Yes
- View description: Hills, Mountain(s), Vineyard
Lot
- Size: 3.43 Acres
- Features: Private, Secluded
Details
- Parcel number: 024440006000
- Special conditions: Standard
Construction
Type & style
- Home type: MultiFamily
- Architectural style: Farmhouse
- Property subtype: 2 Houses on Lot
Materials
- Roof: Composition,Tile
Condition
- Year built: 1988
Utilities & green energy
- Gas: Propane Tank Leased
- Sewer: Septic Tank
- Water: Water District
- Utilities for property: Propane Tank Leased
Community & HOA
HOA
- Has HOA: No
Location
- Region: Angwin
Financial & listing details
- Price per square foot: $508/sqft
- Tax assessed value: $1,150,212
- Annual tax amount: $11,765
- Date on market: 2/9/2026
Estimated market value
$3,394,600
$3.22M - $3.56M
$5,413/mo
Price history
Price history
| Date | Event | Price |
|---|---|---|
| 2/9/2026 | Listed for sale | $3,500,000-12.1%$508/sqft |
Source: | ||
| 1/4/2026 | Listing removed | $3,980,000$577/sqft |
Source: | ||
| 1/6/2025 | Listed for sale | $3,980,000$577/sqft |
Source: | ||
| 10/15/2024 | Listing removed | $3,980,000$577/sqft |
Source: | ||
| 10/18/2023 | Listed for sale | $3,980,000$577/sqft |
Source: | ||
Public tax history
Public tax history
| Year | Property taxes | Tax assessment |
|---|---|---|
| 2024 | $11,765 +2% | $1,150,212 +2% |
| 2023 | $11,539 +1.6% | $1,127,660 +2% |
| 2022 | $11,355 +2.2% | $1,105,550 +2% |
| 2021 | $11,107 +0.3% | $1,083,874 +1% |
| 2020 | $11,080 +2.6% | $1,072,761 +2.8% |
| 2019 | $10,802 +37.9% | $1,043,832 +38.5% |
| 2018 | $7,835 +1.8% | $753,758 +2% |
| 2017 | $7,694 +1.8% | $738,980 +2% |
| 2016 | $7,560 +1.3% | $724,491 +1.5% |
| 2015 | $7,465 +1.8% | $713,609 +2% |
| 2014 | $7,332 +0.4% | $699,632 +0.5% |
| 2013 | $7,301 +2.4% | $696,471 +2% |
| 2012 | $7,128 +2.1% | $682,816 +2% |
| 2011 | $6,982 +1.6% | $669,429 +0.8% |
| 2010 | $6,873 -1% | $664,427 -0.2% |
| 2009 | $6,944 +2.4% | $666,004 +2% |
| 2008 | $6,781 +2.5% | $652,946 +2% |
| 2007 | $6,617 +1.9% | $640,144 +2% |
| 2006 | $6,495 | $627,593 +2% |
| 2005 | -- | $615,288 +2% |
| 2004 | -- | $603,224 +1.9% |
| 2003 | -- | $592,169 +2% |
| 2002 | -- | $580,558 +2% |
| 2001 | $5,636 | $569,175 +2% |
| 2000 | -- | $558,016 |
Find assessor info on the county website
BuyAbility℠ payment
Est. payment
$20,174/mo
Principal & interest
$16966
Property taxes
$3208
Climate risks
Neighborhood: 94508
Nearby schools
GreatSchools rating
- 6/10Howell Mountain Elementary SchoolGrades: K-8Distance: 2.8 mi
- Loading
- Loading
