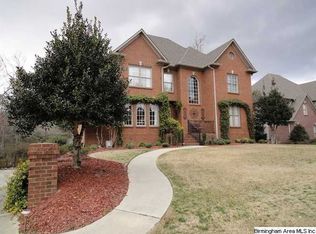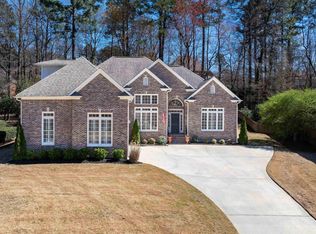Sold for $775,000
$775,000
1155 Kingswood Rd, Birmingham, AL 35242
5beds
3,680sqft
Single Family Residence
Built in 2000
0.39 Acres Lot
$806,300 Zestimate®
$211/sqft
$4,862 Estimated rent
Home value
$806,300
Estimated sales range
Not available
$4,862/mo
Zestimate® history
Loading...
Owner options
Explore your selling options
What's special
**Welcome To 1155 Kingswood Road** Zoned For Award Winning Oak Mountain Schools and located in the prestigious Highland Lakes community with a maned, around the clock, guard gate. This beautiful home's high ceilings, elegant hardwood floors, custom trim, and fresh paint welcome you. The kitchen boasts stainless steel appliances, including a double oven and gas cooktop, and opens to a spacious keeping room. Step from here onto the large screened porch with views of the stunning pool area. The master suite offers ample space and luxury, accompanied by three large bedrooms and two bathrooms upstairs. The daylight basement is a retreat of its own with a vast den, a full bathroom, and a fifth bedroom. Outside, the saltwater pool and fire pit create a resort-like atmosphere. The spacious garage is a car lovers dream and features a large workshop area and another private storage room perfect for a wine cellar, firearms vault, or just extra storage! Hurry to see this amazing home today!
Zillow last checked: 8 hours ago
Listing updated: July 16, 2024 at 10:02am
Listed by:
Drew Taylor CELL:(205)283-1602,
eXp Realty, LLC Central
Bought with:
Liz Phillips-Guest
RealtySouth-MB-Crestline
Source: GALMLS,MLS#: 21386713
Facts & features
Interior
Bedrooms & bathrooms
- Bedrooms: 5
- Bathrooms: 5
- Full bathrooms: 4
- 1/2 bathrooms: 1
Primary bedroom
- Level: First
Bedroom 1
- Level: Second
Bedroom 2
- Level: Second
Bedroom 3
- Level: Second
Bedroom 4
- Level: Basement
Primary bathroom
- Level: First
Bathroom 1
- Level: First
Bathroom 3
- Level: Second
Bathroom 4
- Level: Basement
Dining room
- Level: First
Kitchen
- Features: Stone Counters, Breakfast Bar, Eat-in Kitchen, Kitchen Island, Pantry
Basement
- Area: 562
Heating
- Central, Dual Systems (HEAT), Natural Gas
Cooling
- Central Air, Dual, Electric
Appliances
- Included: Convection Oven, Electric Cooktop, Gas Cooktop, Dishwasher, Disposal, Double Oven, Microwave, Electric Oven, Self Cleaning Oven, Stainless Steel Appliance(s), Gas Water Heater
- Laundry: Electric Dryer Hookup, Sink, Washer Hookup, Main Level, Laundry Room, Yes
Features
- Recessed Lighting, Workshop (INT), High Ceilings, Crown Molding, Smooth Ceilings, Tray Ceiling(s), Linen Closet, Separate Shower, Double Vanity, Shared Bath, Tub/Shower Combo
- Flooring: Carpet, Hardwood, Tile
- Doors: French Doors
- Basement: Full,Partially Finished,Daylight
- Attic: Pull Down Stairs,Yes
- Number of fireplaces: 1
- Fireplace features: Marble (FIREPL), Ventless, Hearth/Keeping (FIREPL), Gas
Interior area
- Total interior livable area: 3,680 sqft
- Finished area above ground: 3,118
- Finished area below ground: 562
Property
Parking
- Total spaces: 3
- Parking features: Basement, Lower Level, Garage Faces Side
- Attached garage spaces: 3
Features
- Levels: One and One Half
- Stories: 1
- Patio & porch: Covered, Patio, Porch Screened, Covered (DECK), Open (DECK), Screened (DECK), Deck
- Exterior features: Sprinkler System
- Has private pool: Yes
- Pool features: Cleaning System, In Ground, Salt Water, Private
- Has spa: Yes
- Spa features: Bath
- Fencing: Fenced
- Has view: Yes
- View description: None
- Waterfront features: No
Lot
- Size: 0.39 Acres
- Features: Cul-De-Sac, Interior Lot, Subdivision
Details
- Additional structures: Workshop
- Parcel number: 092040003162.000
- Special conditions: N/A
- Other equipment: Home Theater
Construction
Type & style
- Home type: SingleFamily
- Property subtype: Single Family Residence
Materials
- Brick
- Foundation: Basement
Condition
- Year built: 2000
Utilities & green energy
- Water: Public
- Utilities for property: Sewer Connected, Underground Utilities
Community & neighborhood
Security
- Security features: Gated with Guard
Community
- Community features: BBQ Area, Boat Launch, Fishing, Gated, Park, Playground, Lake, Sidewalks, Street Lights, Walking Paths
Location
- Region: Birmingham
- Subdivision: Highland Lakes
Other
Other facts
- Price range: $775K - $775K
Price history
| Date | Event | Price |
|---|---|---|
| 7/15/2024 | Sold | $775,000+0%$211/sqft |
Source: | ||
| 6/7/2024 | Contingent | $774,900$211/sqft |
Source: | ||
| 5/24/2024 | Listed for sale | $774,900-1.3%$211/sqft |
Source: | ||
| 5/18/2024 | Listing removed | -- |
Source: | ||
| 5/3/2024 | Price change | $784,900-1.9%$213/sqft |
Source: | ||
Public tax history
| Year | Property taxes | Tax assessment |
|---|---|---|
| 2025 | $3,219 +10.6% | $74,080 +10.4% |
| 2024 | $2,911 +8.5% | $67,080 +8.3% |
| 2023 | $2,683 +19.7% | $61,920 +21.5% |
Find assessor info on the county website
Neighborhood: Highland Lakes
Nearby schools
GreatSchools rating
- 10/10Mt Laurel Elementary SchoolGrades: K-5Distance: 1 mi
- 10/10Chelsea Middle SchoolGrades: 6-8Distance: 5.1 mi
- 8/10Chelsea High SchoolGrades: 9-12Distance: 5.4 mi
Schools provided by the listing agent
- Elementary: Mt Laurel
- Middle: Oak Mountain
- High: Oak Mountain
Source: GALMLS. This data may not be complete. We recommend contacting the local school district to confirm school assignments for this home.
Get a cash offer in 3 minutes
Find out how much your home could sell for in as little as 3 minutes with a no-obligation cash offer.
Estimated market value$806,300
Get a cash offer in 3 minutes
Find out how much your home could sell for in as little as 3 minutes with a no-obligation cash offer.
Estimated market value
$806,300

