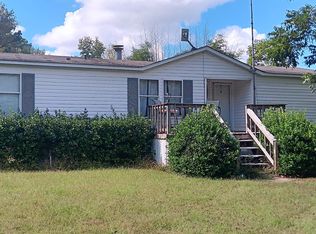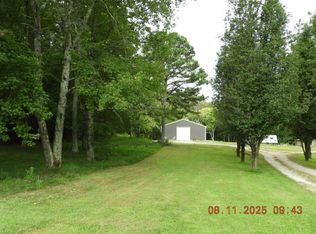REDUCED PRICE CALL TODAY! WHAT AN OUTSTANDING OPPORTUNITY TO LIVE IN THE COUNTRY IN A FABULOUS NESTLED ON A TWO ACRE PARCEL SITTING MAJESTICALLY ON A SLIGHT RISE. This home is really great. The interior is very roomy and has a great logistical flow to it.The exterior is surrounded by trees with enough room in the back yard to have a garden and even maybe a calf or a pony or two. You will love this home. Please call today for your personal showing and you will be heading to your mini farm and country living.
This property is off market, which means it's not currently listed for sale or rent on Zillow. This may be different from what's available on other websites or public sources.

