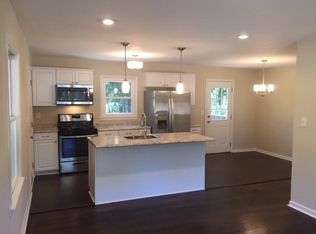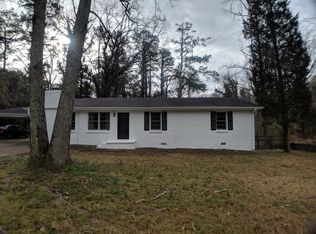Closed
$247,000
1155 Hurt Rd, Austell, GA 30106
3beds
1,075sqft
Single Family Residence, Residential
Built in 1961
0.26 Acres Lot
$275,500 Zestimate®
$230/sqft
$1,717 Estimated rent
Home value
$275,500
$256,000 - $292,000
$1,717/mo
Zestimate® history
Loading...
Owner options
Explore your selling options
What's special
$8K in Seller Paid Closing Cost with Full Asking Price Offer. Just pull up and move right on in. This home has a beautiful kitchen that is made for entertaining and showing off your cooking skills. ALL appliances are included. You do not have to purchase a thing. Freshly painted inside and out so don't worry about that. This home has those beautiful hardwood floors that everyone is after. Now let's talk about this location. You will not need to go far for shopping and entertainment. Schools near by and parks. Take a quick drive to hit the expressway and you will be there fast. This home on the hill is just right for you with an extra large backyard for the ultimate grill out. Call us today for your private showing. All Offers must be submitted on GAR Forms. See Private Remarks
Zillow last checked: 8 hours ago
Listing updated: January 02, 2024 at 11:00pm
Listing Provided by:
Rahmann Williams,
Cox & Company Real Estate, LLC.,
KIM OWENS,
Cox & Company Real Estate, LLC.
Bought with:
Patty H Kendrick, 3407
Johnny Walker Realty
Source: FMLS GA,MLS#: 7259202
Facts & features
Interior
Bedrooms & bathrooms
- Bedrooms: 3
- Bathrooms: 2
- Full bathrooms: 1
- 1/2 bathrooms: 1
- Main level bathrooms: 1
- Main level bedrooms: 3
Primary bedroom
- Features: Master on Main
- Level: Master on Main
Bedroom
- Features: Master on Main
Primary bathroom
- Features: Tub/Shower Combo
Dining room
- Features: Dining L, Open Concept
Kitchen
- Features: Cabinets Stain, Country Kitchen
Heating
- Central, Natural Gas
Cooling
- Ceiling Fan(s), Central Air, Electric Air Filter
Appliances
- Included: Dishwasher, Electric Range, Gas Water Heater, Microwave, Refrigerator
- Laundry: In Hall
Features
- Flooring: Hardwood, Laminate
- Windows: None
- Basement: None
- Attic: Pull Down Stairs
- Has fireplace: No
- Fireplace features: None
- Common walls with other units/homes: No Common Walls
Interior area
- Total structure area: 1,075
- Total interior livable area: 1,075 sqft
Property
Parking
- Total spaces: 2
- Parking features: Attached, Carport, Covered, Driveway, Garage Faces Side, Kitchen Level
- Has garage: Yes
- Carport spaces: 1
- Has uncovered spaces: Yes
Accessibility
- Accessibility features: None
Features
- Levels: One
- Stories: 1
- Patio & porch: Front Porch
- Exterior features: Lighting, Private Yard, Rear Stairs
- Pool features: None
- Spa features: None
- Fencing: None
- Has view: Yes
- View description: Other
- Waterfront features: None
- Body of water: None
Lot
- Size: 0.26 Acres
- Dimensions: 108 x 105
- Features: Back Yard
Details
- Additional structures: None
- Parcel number: 19085000050
- Other equipment: None
- Horse amenities: None
Construction
Type & style
- Home type: SingleFamily
- Architectural style: Ranch
- Property subtype: Single Family Residence, Residential
Materials
- Brick 4 Sides
- Foundation: Brick/Mortar
- Roof: Shingle
Condition
- Resale
- New construction: No
- Year built: 1961
Utilities & green energy
- Electric: Other
- Sewer: Septic Tank
- Water: Public
- Utilities for property: Cable Available, Electricity Available, Natural Gas Available, Phone Available, Water Available
Green energy
- Energy efficient items: None
- Energy generation: None
Community & neighborhood
Security
- Security features: None
Community
- Community features: Near Public Transport, Near Schools, Near Shopping, Near Trails/Greenway, Park, Restaurant
Location
- Region: Austell
- Subdivision: Apply Valley
Other
Other facts
- Road surface type: Paved
Price history
| Date | Event | Price |
|---|---|---|
| 8/13/2025 | Listing removed | $1,700$2/sqft |
Source: Zillow Rentals Report a problem | ||
| 6/27/2025 | Price change | $1,700-5.6%$2/sqft |
Source: Zillow Rentals Report a problem | ||
| 5/7/2025 | Price change | $1,800-10%$2/sqft |
Source: Zillow Rentals Report a problem | ||
| 5/5/2025 | Listed for rent | $2,000$2/sqft |
Source: Zillow Rentals Report a problem | ||
| 4/20/2025 | Listing removed | $2,000$2/sqft |
Source: Zillow Rentals Report a problem | ||
Public tax history
| Year | Property taxes | Tax assessment |
|---|---|---|
| 2024 | $2,881 +68.4% | $95,548 +68.4% |
| 2023 | $1,711 -0.7% | $56,748 |
| 2022 | $1,722 | $56,748 |
Find assessor info on the county website
Neighborhood: 30106
Nearby schools
GreatSchools rating
- 5/10Russell Elementary SchoolGrades: PK-5Distance: 1.1 mi
- 6/10Floyd Middle SchoolGrades: 6-8Distance: 1.9 mi
- 4/10Osborne High SchoolGrades: 9-12Distance: 2.3 mi
Schools provided by the listing agent
- Elementary: Russell - Cobb
- Middle: Floyd
- High: Osborne
Source: FMLS GA. This data may not be complete. We recommend contacting the local school district to confirm school assignments for this home.
Get a cash offer in 3 minutes
Find out how much your home could sell for in as little as 3 minutes with a no-obligation cash offer.
Estimated market value
$275,500
Get a cash offer in 3 minutes
Find out how much your home could sell for in as little as 3 minutes with a no-obligation cash offer.
Estimated market value
$275,500

