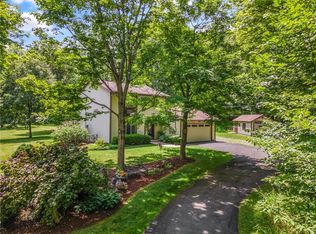Closed
$445,000
1155 Hinging Post Rd, Ithaca, NY 14850
2beds
1,840sqft
Single Family Residence
Built in 1997
1.61 Acres Lot
$467,000 Zestimate®
$242/sqft
$2,747 Estimated rent
Home value
$467,000
Estimated sales range
Not available
$2,747/mo
Zestimate® history
Loading...
Owner options
Explore your selling options
What's special
This solid-built raised ranch home has a prime location situated on a mature 1.6-acre lot that is
private and quiet. The home has been lovingly maintained with a thoughtful open floor plan,
formal entry and breezeway to the 2-car attached garage, two bedrooms on the first floor with
two full baths, comfortable bright 3 season sunroom off the large eat in kitchen that has quality
maple cabinets with granite counters and a handy island. Living room with custom built in has a
gas fireplace for cozy winter days and nights. The finished lower level has an additional two
rooms that could be used for guest quarters or home office space. Currently there is a half bath
at the lower level that can easily be made into a full bath. Spacious storage area or optional flex
space/workshop in walk out basement. Very close to Cayuga Medical Center, Trumansburg,
Taughannock State Park, Wine Trails, and downtown Ithaca.
Zillow last checked: 8 hours ago
Listing updated: April 23, 2025 at 12:42pm
Listed by:
Laura Fiore 607-351-6155,
Warren Real Estate of Ithaca Inc.
Bought with:
Christine Delvecchio, 30DE0840160
Warren Real Estate of Ithaca Inc.
Source: NYSAMLSs,MLS#: R1587695 Originating MLS: Ithaca Board of Realtors
Originating MLS: Ithaca Board of Realtors
Facts & features
Interior
Bedrooms & bathrooms
- Bedrooms: 2
- Bathrooms: 3
- Full bathrooms: 3
- Main level bathrooms: 2
- Main level bedrooms: 2
Bedroom 1
- Level: First
- Dimensions: 15.00 x 14.00
Bedroom 1
- Level: First
- Dimensions: 15.00 x 14.00
Bedroom 2
- Level: First
- Dimensions: 17.00 x 11.00
Bedroom 2
- Level: First
- Dimensions: 17.00 x 11.00
Bedroom 3
- Level: Lower
- Dimensions: 14.00 x 14.00
Bedroom 3
- Level: Lower
- Dimensions: 14.00 x 14.00
Bedroom 4
- Level: Lower
- Dimensions: 15.00 x 14.00
Bedroom 4
- Level: Lower
- Dimensions: 15.00 x 14.00
Dining room
- Level: First
- Dimensions: 10.00 x 14.00
Dining room
- Level: First
- Dimensions: 10.00 x 14.00
Foyer
- Level: First
- Dimensions: 7.00 x 8.00
Foyer
- Level: First
- Dimensions: 7.00 x 8.00
Kitchen
- Level: First
- Dimensions: 10.00 x 14.00
Kitchen
- Level: First
- Dimensions: 10.00 x 14.00
Living room
- Level: First
- Dimensions: 23.00 x 15.00
Living room
- Level: First
- Dimensions: 23.00 x 15.00
Other
- Level: First
- Dimensions: 12.00 x 15.00
Other
- Level: Lower
- Dimensions: 21.00 x 28.00
Other
- Level: First
- Dimensions: 12.00 x 15.00
Other
- Level: Lower
- Dimensions: 21.00 x 28.00
Heating
- Gas, Forced Air
Cooling
- Central Air
Appliances
- Included: Dryer, Dishwasher, Exhaust Fan, Electric Oven, Electric Range, Microwave, Refrigerator, Range Hood, Tankless Water Heater, Washer, Water Softener Owned
- Laundry: Main Level
Features
- Ceiling Fan(s), Central Vacuum, Den, Eat-in Kitchen, Separate/Formal Living Room, Granite Counters, Kitchen Island, Pantry, Bedroom on Main Level, Convertible Bedroom, Main Level Primary, Primary Suite, Programmable Thermostat
- Flooring: Carpet, Hardwood, Varies
- Basement: Full,Partially Finished,Walk-Out Access
- Number of fireplaces: 2
Interior area
- Total structure area: 1,840
- Total interior livable area: 1,840 sqft
- Finished area below ground: 400
Property
Parking
- Total spaces: 2
- Parking features: Attached, Garage, Garage Door Opener
- Attached garage spaces: 2
Features
- Levels: One
- Stories: 1
- Patio & porch: Deck
- Exterior features: Blacktop Driveway, Deck
Lot
- Size: 1.61 Acres
- Dimensions: 262 x 346
- Features: Agricultural, Irregular Lot
Details
- Additional structures: Second Garage
- Parcel number: 33.38.722
- Special conditions: Estate,Standard
- Other equipment: Generator
Construction
Type & style
- Home type: SingleFamily
- Architectural style: Raised Ranch
- Property subtype: Single Family Residence
Materials
- Blown-In Insulation, Brick, Vinyl Siding
- Foundation: Block
- Roof: Asphalt
Condition
- New Construction
- New construction: Yes
- Year built: 1997
Utilities & green energy
- Sewer: Septic Tank
- Water: Well
- Utilities for property: Cable Available, High Speed Internet Available
Green energy
- Energy efficient items: Appliances
Community & neighborhood
Location
- Region: Ithaca
Other
Other facts
- Listing terms: Cash,Conventional,FHA
Price history
| Date | Event | Price |
|---|---|---|
| 4/4/2025 | Sold | $445,000+0.2%$242/sqft |
Source: | ||
| 2/21/2025 | Contingent | $444,100$241/sqft |
Source: | ||
| 2/19/2025 | Listed for sale | $444,100+64.5%$241/sqft |
Source: | ||
| 8/26/2010 | Sold | $270,000-9.7%$147/sqft |
Source: Public Record Report a problem | ||
| 5/22/2010 | Listed for sale | $299,000$163/sqft |
Source: RE/MAX In Motion #131717 Report a problem | ||
Public tax history
| Year | Property taxes | Tax assessment |
|---|---|---|
| 2024 | -- | $400,000 +12.4% |
| 2023 | -- | $356,000 +9.9% |
| 2022 | -- | $324,000 +8% |
Find assessor info on the county website
Neighborhood: 14850
Nearby schools
GreatSchools rating
- 6/10Cayuga Heights ElementaryGrades: K-5Distance: 3.8 mi
- 6/10Boynton Middle SchoolGrades: 6-8Distance: 3.5 mi
- 9/10Ithaca Senior High SchoolGrades: 9-12Distance: 3.7 mi
Schools provided by the listing agent
- Elementary: Enfield
- District: Ithaca
Source: NYSAMLSs. This data may not be complete. We recommend contacting the local school district to confirm school assignments for this home.
