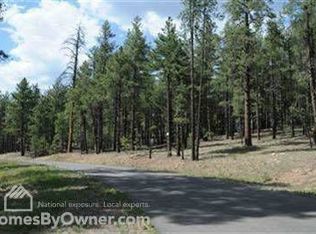Welcome to your private mountain retreat. Nestled in the tall Ponderosa Pines with almost 6 acres backing to National Forest in the exclusive gated community of Highland Meadows. This secluded home has forever views of the forest and ridges from every room. The spacious wrap around deck is perfect for entertaining family and friends. Boasting 4 bedrooms, 3 baths plus a detached guest cabin/bonus room and a 3 car garage-there's room for everyone and all your toys. With soaring walls of windows, a floor to ceiling natural rock fireplace and chef's dream kitchen, this one has it all. If your looking for privacy, quality, and style with miles of trails right out your door yet easily accessible on paved roads, this is a remarkable property inside and out. A true luxury mountain retreat.
This property is off market, which means it's not currently listed for sale or rent on Zillow. This may be different from what's available on other websites or public sources.
