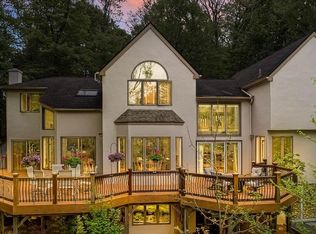Luxury living awaits you! Welcome to this beautiful and meticulously cared for 5 bedroom, 4.5 bathroom contemporary masterpiece. Nestled amongst gorgeous mature trees, and situated next to a scenic pond, this home offers privacy and promises luxury to its future owners. Enter into the gorgeous two-story center foyer to the cozy yet sophisticated open concept living space. Hardwood floors run the length of the home while large floor to ceiling windows line the walls, allowing for ample natural light and an intimate view of the woods. Continuing to the main living room, be amazed by the cathedral ceilings and stone fireplace acting as a centerpiece for the room with beautiful custom shelving providing stylish accents. Moving through, you will come across the stunning, gourmet, eat-in kitchen featuring beautifully upgraded granite counter-tops, warm tile floors, and ample cabinet space with a contrasting island and accented tile backsplash. The stainless steel appliance package includes a sub-zero fridge, built-in oven, built-in microwave, and cooktop with range. To the rear, find a quaint breakfast nook with views overlooking the back-yard and pond. From the kitchen, you'll find access to your incredible screened in back porch with remote controlled automatic screen which opens to the tiered deck. From the kitchen, enter into a beautiful room currently being utilized as on office but could also be used as a dining room. You will also find the main floor laundry/mudroom which leads out to the three-car garage and an elegant powder room. Moving to the 2nd floor, you will find 4 of the home's spacious bedrooms. The primary bedroom boasts gorgeous hardwood floors, a focal builtin headboard, and a custom shelving unit. You will also find an incredible walk-in closet and the primary bathroom suite consisting of a generously sized stall shower surrounded in Portuguese tile, double sink, and free-standing soaking tub. Soak in the upstairs hot tub with views and music, or take a sauna downstairs. The outstanding basement area operates as an entire separate living space that opens onto a private terrace overlooking the woods and pond. Here you will find a recreational paradise and your own personal gym area complete with sauna and full bathroom, which can also double as your 5th bedroom! Walking outside to the backyard, you'll find a blue flagstone patio, an open fenced in backyard with access to a path that runs around the pond, and your tiered deck complete with an infinity hot tub. Watch the range of birds that visit the area year round from the hot tub, or sunsets over the rear pond while eating on the outdoor deck. This home is a masterpiece complete with surround sound throughout the home and is just waiting for someone to love it as much as its current owners. Very private and tucked away in a safe and friendly neighborhood. Ultra quiet and peaceful, yet excellent proximity to restaurants, local award winning coop for organic food (3mins), Whole Foods (7mins), Apple store and major shops (<15mins), freeways heading east/west, north, downtown Philly (40mins), New York City Ballet (90 mins). Additional upgrades include; Updated air handlers and mobile controlled heating/cooling system for year round comfort New hot water system for and excellent capacity to run four showers/bath ADT monitored security system Landscaping New Propane Tanks supplying indoor fires In-built sound system (Sonos controlled, amps/speakers) by mobile app or manual wall mounted control, Amazon Alexa/Apple as desired. Office, kitchen, first floor reading area, upstairs master bedroom and bathroom. Be sure to schedule your showing today!
This property is off market, which means it's not currently listed for sale or rent on Zillow. This may be different from what's available on other websites or public sources.

