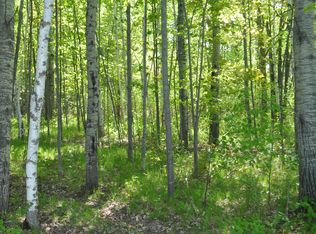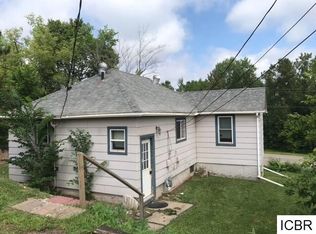Closed
$345,000
1155 Gunn Rd, Grand Rapids, MN 55744
3beds
2,392sqft
Single Family Residence
Built in 1997
4.52 Acres Lot
$380,300 Zestimate®
$144/sqft
$2,693 Estimated rent
Home value
$380,300
$361,000 - $399,000
$2,693/mo
Zestimate® history
Loading...
Owner options
Explore your selling options
What's special
Built in 1997 this raised ranch style home has been well-maintained and is in excellent condition. With just under 5 acres and surrounded by mature trees you can enjoy a peaceful setting in this 3 bedroom, 3 bath walkout with wrap around deck. This home does feature a primary bedroom with full bath, Kitchen with hickory cabinets and a breakfast bar, main living space with a vaulted ceiling and living room with a gas fireplace. The lower level has a wet bar area in addition to the spacious family room. Located just minutes from Grand Rapids you will have easy access to stores, schools, clinics, and so much more!
Zillow last checked: 8 hours ago
Listing updated: October 25, 2024 at 07:39pm
Listed by:
Debra M. Bounds 218-556-3561,
CENTURY 21 LAND OF LAKES,
Greg Bounds 218-340-5735
Bought with:
Malcolm Wallaker
EDGE OF THE WILDERNESS REALTY
Source: NorthstarMLS as distributed by MLS GRID,MLS#: 6432467
Facts & features
Interior
Bedrooms & bathrooms
- Bedrooms: 3
- Bathrooms: 3
- Full bathrooms: 3
Bedroom 1
- Level: Main
- Area: 132 Square Feet
- Dimensions: 12x11
Bedroom 2
- Level: Main
- Area: 156 Square Feet
- Dimensions: 13x12
Bedroom 3
- Level: Lower
- Area: 154 Square Feet
- Dimensions: 14x11
Bathroom
- Level: Main
Bathroom
- Level: Main
Bathroom
- Level: Lower
Dining room
- Level: Main
- Area: 144 Square Feet
- Dimensions: 12x12
Family room
- Level: Lower
- Area: 408 Square Feet
- Dimensions: 24x17
Flex room
- Level: Lower
- Area: 165 Square Feet
- Dimensions: 11x15
Kitchen
- Level: Main
- Area: 132 Square Feet
- Dimensions: 12x11
Living room
- Level: Main
- Area: 169 Square Feet
- Dimensions: 13x13
Storage
- Area: 66 Square Feet
- Dimensions: 11x6
Heating
- Baseboard, Fireplace(s), Other
Cooling
- None
Features
- Basement: Daylight,Egress Window(s),Full,Concrete,Partially Finished,Walk-Out Access
- Number of fireplaces: 1
- Fireplace features: Gas, Living Room
Interior area
- Total structure area: 2,392
- Total interior livable area: 2,392 sqft
- Finished area above ground: 1,196
- Finished area below ground: 1,000
Property
Parking
- Total spaces: 2
- Parking features: Detached, Asphalt, Garage Door Opener, Insulated Garage
- Garage spaces: 2
- Has uncovered spaces: Yes
- Details: Garage Dimensions (24x36)
Accessibility
- Accessibility features: None
Features
- Levels: One
- Stories: 1
- Patio & porch: Deck, Wrap Around
Lot
- Size: 4.52 Acres
- Dimensions: 300 x 660
Details
- Foundation area: 1196
- Parcel number: 885200105
- Zoning description: Residential-Single Family
Construction
Type & style
- Home type: SingleFamily
- Property subtype: Single Family Residence
Materials
- Vinyl Siding, Concrete, Frame
- Roof: Age 8 Years or Less
Condition
- Age of Property: 27
- New construction: No
- Year built: 1997
Utilities & green energy
- Electric: 200+ Amp Service
- Gas: Electric, Propane
- Sewer: Holding Tank, Private Sewer, Tank with Drainage Field
- Water: Submersible - 4 Inch, Drilled, Private, Well
Community & neighborhood
Location
- Region: Grand Rapids
- Subdivision: Oak Meadows
HOA & financial
HOA
- Has HOA: No
Other
Other facts
- Road surface type: Paved
Price history
| Date | Event | Price |
|---|---|---|
| 10/25/2023 | Sold | $345,000+3%$144/sqft |
Source: | ||
| 10/18/2023 | Pending sale | $335,000$140/sqft |
Source: | ||
| 9/16/2023 | Listed for sale | $335,000$140/sqft |
Source: | ||
Public tax history
| Year | Property taxes | Tax assessment |
|---|---|---|
| 2024 | $3,295 +22.7% | $275,872 -3.3% |
| 2023 | $2,685 +15.8% | $285,182 |
| 2022 | $2,319 +3.9% | -- |
Find assessor info on the county website
Neighborhood: 55744
Nearby schools
GreatSchools rating
- 4/10Vandyke Elementary SchoolGrades: PK-4Distance: 4 mi
- 4/10Connor-Jasper Middle SchoolGrades: 5-8Distance: 4.1 mi
- 5/10Greenway Senior High SchoolGrades: 9-12Distance: 4.1 mi
Get pre-qualified for a loan
At Zillow Home Loans, we can pre-qualify you in as little as 5 minutes with no impact to your credit score.An equal housing lender. NMLS #10287.

