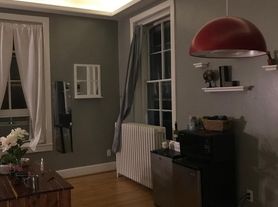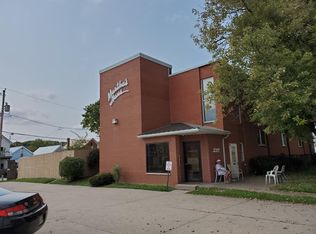Stunning Queen Anne style mansion that has been historically restored with meticulous detail and has a breathtaking view overlooking the city! Home features 7 bedrooms, 6 baths, large entertaining areas inside and outside, an open staircase, a gazebo, deck, open porch, enclosed porch, elegant den/office, library with a large fish tank and many other rooms for sleeping and entertainment. Updated white kitchen with Viking Stove, wine/shop area, 5 fireplaces, and about 6700 SF in finished space. Elegantly restored and updated throughout!
One year lease with short term available
House for rent
Accepts Zillow applications
$4,500/mo
1155 Grove Ter, Dubuque, IA 52001
7beds
6,685sqft
Price may not include required fees and charges.
Single family residence
Available now
Cats, small dogs OK
Central air
In unit laundry
-- Parking
Natural gas, forced air, fireplace
What's special
Large entertaining areasBreathtaking viewUpdated white kitchenEnclosed porchOpen porchOpen staircaseViking stove
- 22 days |
- -- |
- -- |
Travel times
Facts & features
Interior
Bedrooms & bathrooms
- Bedrooms: 7
- Bathrooms: 6
- Full bathrooms: 6
Heating
- Natural Gas, Forced Air, Fireplace
Cooling
- Central Air
Appliances
- Included: Dishwasher, Disposal, Double Oven, Dryer, Freezer, Microwave, Oven, Range, Refrigerator, Washer
- Laundry: In Unit
Features
- Flooring: Carpet, Hardwood, Tile
- Has fireplace: Yes
Interior area
- Total interior livable area: 6,685 sqft
Property
Parking
- Details: Contact manager
Features
- Patio & porch: Deck, Patio
- Exterior features: Convection Oven, Flexible Lease, Garden, Gazebo, Heating system: Forced Air, Heating: Gas, High-speed Internet Ready, Lawn, View Type: City, View Type: Water
- Has view: Yes
- View description: City View, Water View
Details
- Parcel number: 1024383010
- Other equipment: Intercom
Construction
Type & style
- Home type: SingleFamily
- Property subtype: Single Family Residence
Utilities & green energy
- Utilities for property: Cable Available
Community & HOA
Community
- Features: Gated
Location
- Region: Dubuque
Financial & listing details
- Lease term: 1 Year
Price history
| Date | Event | Price |
|---|---|---|
| 9/16/2025 | Listed for rent | $4,500$1/sqft |
Source: Zillow Rentals | ||
| 7/3/2025 | Listing removed | $1,050,000$157/sqft |
Source: | ||
| 4/10/2025 | Listed for sale | $1,050,000+31.3%$157/sqft |
Source: | ||
| 2/19/2025 | Listing removed | $4,500$1/sqft |
Source: Zillow Rentals | ||
| 2/9/2025 | Listed for rent | $4,500+13.9%$1/sqft |
Source: Zillow Rentals | ||

